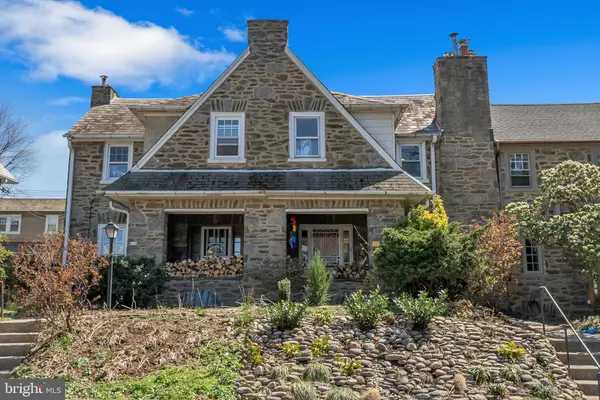For more information regarding the value of a property, please contact us for a free consultation.
214 W DURAND ST Philadelphia, PA 19119
Want to know what your home might be worth? Contact us for a FREE valuation!

Our team is ready to help you sell your home for the highest possible price ASAP
Key Details
Sold Price $391,000
Property Type Townhouse
Sub Type Interior Row/Townhouse
Listing Status Sold
Purchase Type For Sale
Square Footage 1,520 sqft
Price per Sqft $257
Subdivision Mt Airy (West)
MLS Listing ID PAPH1002326
Sold Date 05/18/21
Style Side-by-Side
Bedrooms 3
Full Baths 1
HOA Y/N N
Abv Grd Liv Area 1,520
Originating Board BRIGHT
Year Built 1965
Annual Tax Amount $2,914
Tax Year 2021
Lot Size 1,600 Sqft
Acres 0.04
Lot Dimensions 20.00 x 80.00
Property Description
Welcome to 214 Durand, located on one of the most beautiful streets in desirable West Mount Airy! This 3-bedroom, Wissahickon Schist home was creatively restored and enhanced with a stunning, artist-designed kitchen, newly-built cedar deck and efficient wood-burning stove. The front yard has been lovingly tended to by a green-thumb, complete with lavender, thyme, peonies and more for a colorful spring view. Upon entering the front door under the covered stone patio, the first floor offers a generous living and dining area, stylish kitchen with stainless steel appliances, and double sliding glass doors that lead to the expansive raised deck. Its almost unheard of for a row-home to be this bright and sunny! The spacious second floor boasts 3 large and sunny bedrooms with plenty of closet-space and loads of windows, with a charming hall bathroom. The basement offers full laundry and plenty of space for storage or projects. The attached garage is currently utilized as a wood-shop, with a small brick patio and parking patch located just beyond. Updated plumbing and mini-split systems; 2 new chimney liners; new bitumen flat roof and metal roof on the bump out! This house is set on a friendly block in the West Mt Airy community, within short walking distance to the Wissahickon biking and hiking trails, Weaver's Way Co-op, Big Blue Marble Bookstore, Lovett Library, High Point Cafe and the Allens Lane Art Center. A few minutes to bustling Germantown Aves restaurants and shops and the 23 bus route to Center City. Just around the corner from the Carpenter Lane Train Station, with routes to Center City and Chestnut Hill. Come make this sweet home yours!
Location
State PA
County Philadelphia
Area 19119 (19119)
Zoning RSA5
Rooms
Basement Full, Outside Entrance, Unfinished
Interior
Interior Features Ceiling Fan(s), Combination Dining/Living, Dining Area, Wood Floors, Wood Stove, Floor Plan - Open, Kitchen - Island
Hot Water Natural Gas
Heating Hot Water, Heat Pump - Electric BackUp
Cooling Ductless/Mini-Split
Flooring Hardwood
Fireplaces Number 1
Fireplaces Type Free Standing, Wood
Equipment Dishwasher, Oven/Range - Gas, Refrigerator, Stainless Steel Appliances, Washer, Dryer
Fireplace Y
Appliance Dishwasher, Oven/Range - Gas, Refrigerator, Stainless Steel Appliances, Washer, Dryer
Heat Source Natural Gas
Laundry Basement
Exterior
Exterior Feature Deck(s), Patio(s), Porch(es)
Garage Spaces 1.0
Water Access N
Roof Type Rubber,Metal
Accessibility None
Porch Deck(s), Patio(s), Porch(es)
Total Parking Spaces 1
Garage N
Building
Story 2
Sewer Public Sewer
Water Public
Architectural Style Side-by-Side
Level or Stories 2
Additional Building Above Grade, Below Grade
New Construction N
Schools
School District The School District Of Philadelphia
Others
Senior Community No
Tax ID 223130800
Ownership Fee Simple
SqFt Source Assessor
Acceptable Financing Cash, Conventional, FHA
Listing Terms Cash, Conventional, FHA
Financing Cash,Conventional,FHA
Special Listing Condition Standard
Read Less

Bought with Jennifer Golden • Elfant Wissahickon-Rittenhouse Square




