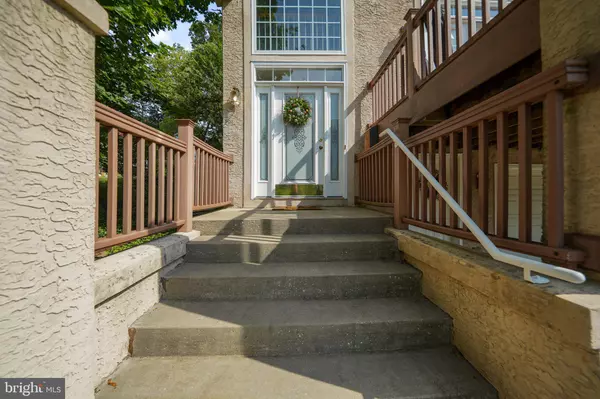For more information regarding the value of a property, please contact us for a free consultation.
112 CHESTNUT AVE Wilmington, DE 19809
Want to know what your home might be worth? Contact us for a FREE valuation!

Our team is ready to help you sell your home for the highest possible price ASAP
Key Details
Sold Price $395,000
Property Type Single Family Home
Sub Type Detached
Listing Status Sold
Purchase Type For Sale
Square Footage 2,650 sqft
Price per Sqft $149
Subdivision Edgewood Hills
MLS Listing ID DENC2004756
Sold Date 10/25/21
Style Carriage House
Bedrooms 3
Full Baths 2
Half Baths 1
HOA Y/N N
Abv Grd Liv Area 2,300
Originating Board BRIGHT
Year Built 2004
Annual Tax Amount $4,139
Tax Year 2021
Lot Size 0.280 Acres
Acres 0.28
Lot Dimensions 80.00 x 150.00
Property Description
Welcome to this spacious and open carriage home nestled in the charming area of Bellefonte. From the manicured lawn, meticulous beds and hardscaping, you will realize that this is not your ordinary home. This carriage home features wonderful amenities, such as an open floor plan, 9 ft ceilings, large generously sized rooms and hardwood floors throughout the first floor. The great room includes a gas fireplace and two french doors which lead to the expansive front deck. Are you looking for a large kitchen with generous amounts of granite counter space and cabinetry? This home boasts a new stove (to be installed) and Bosch dishwasher. There's a pantry as well! The rear deck offers views of the stunning gardens and landscaping. Ascend to the second level to find three bedrooms, which features a huge master bedroom and bathroom. The spacious master bathroom includes a large soaking tub, double sink vanity and large shower. The lower level is perfect for movie nights or to use as a gym/office area. The two car garage is oversized and deep, allowing for storage or even a workshop! You will find lots of flexible possibilities in this home.
Location
State DE
County New Castle
Area Brandywine (30901)
Zoning NC10
Rooms
Other Rooms Dining Room, Primary Bedroom, Bedroom 2, Kitchen, Family Room, Breakfast Room, Bedroom 1, Great Room, Attic
Basement Full, Garage Access, Interior Access, Outside Entrance, Walkout Level, Partially Finished
Interior
Interior Features Primary Bath(s), Butlers Pantry, Kitchen - Eat-In
Hot Water Electric
Heating Forced Air
Cooling Central A/C
Flooring Wood, Fully Carpeted, Tile/Brick
Fireplaces Number 1
Fireplaces Type Gas/Propane
Equipment Oven - Self Cleaning, Dishwasher, Disposal
Fireplace Y
Appliance Oven - Self Cleaning, Dishwasher, Disposal
Heat Source Natural Gas
Laundry Upper Floor
Exterior
Exterior Feature Deck(s)
Garage Spaces 4.0
Water Access N
Roof Type Shingle
Accessibility 2+ Access Exits
Porch Deck(s)
Total Parking Spaces 4
Garage N
Building
Story 2.5
Sewer Public Sewer
Water Public
Architectural Style Carriage House
Level or Stories 2.5
Additional Building Above Grade, Below Grade
Structure Type 9'+ Ceilings
New Construction N
Schools
School District Brandywine
Others
Senior Community No
Tax ID 06-145.00-077
Ownership Fee Simple
SqFt Source Assessor
Security Features Smoke Detector,Security System
Acceptable Financing Conventional, FHA, VA, Cash
Listing Terms Conventional, FHA, VA, Cash
Financing Conventional,FHA,VA,Cash
Special Listing Condition Standard
Read Less

Bought with Debbie S Phipps • Empower Real Estate, LLC




