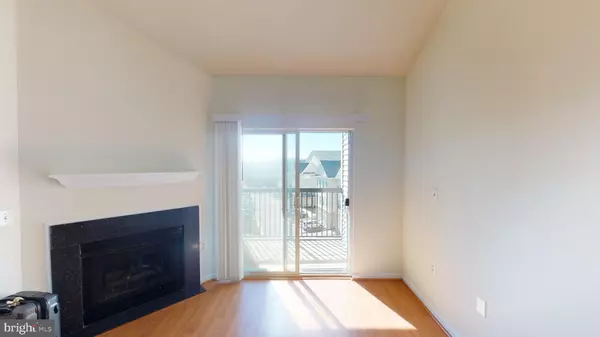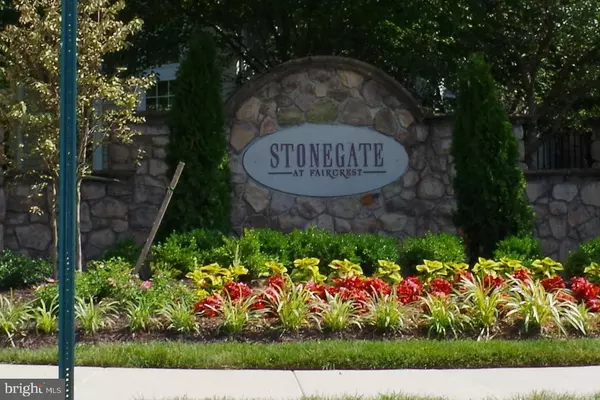For more information regarding the value of a property, please contact us for a free consultation.
5111-I TRAVIS EDWARD WAY #I Centreville, VA 20120
Want to know what your home might be worth? Contact us for a FREE valuation!

Our team is ready to help you sell your home for the highest possible price ASAP
Key Details
Sold Price $250,000
Property Type Condo
Sub Type Condo/Co-op
Listing Status Sold
Purchase Type For Sale
Square Footage 904 sqft
Price per Sqft $276
Subdivision Stonegate At Faircrest
MLS Listing ID VAFX1182364
Sold Date 04/15/21
Style Loft,Traditional,Unit/Flat
Bedrooms 1
Full Baths 1
Condo Fees $272/mo
HOA Y/N N
Abv Grd Liv Area 904
Originating Board BRIGHT
Year Built 2002
Annual Tax Amount $2,348
Tax Year 2021
Property Description
Light Filled Penthouse Level Fresh Paint and new carpet ,Open floor 2 level condo with loft , Fireplace, Balcony in gated community. 1 bedroom/1 full bath, light filled rooms with a built in desk off of kitchen, full size washer and dryer.Professional Pictures Coming soon. Community Amenities - Gated Entrance, Fitness Room, Club House, Outdoor Pool, Tot Lot. Close to Shopping - Fair Lakes Shopping Center, Trader Joe's, Costco, BJ's & More! Close to Major Commuter Rt 66, Rt 28, Rt 29. Walk to the Stringfellow Park & Ride going to the Vienna Metro. Walk to the Arrowhead Park.No more than 4 People at one time due to Covid-19. Please wear a Mask while touring the Home.Enjoy the virtual Tour
Location
State VA
County Fairfax
Zoning 308
Rooms
Main Level Bedrooms 1
Interior
Interior Features Built-Ins, Carpet, Ceiling Fan(s), Dining Area, Floor Plan - Open, Walk-in Closet(s), Wood Floors
Hot Water Natural Gas
Heating Central
Cooling Central A/C
Flooring Hardwood, Carpet
Fireplaces Number 1
Fireplaces Type Fireplace - Glass Doors
Equipment Dishwasher, Disposal, Dryer, Oven/Range - Gas, Refrigerator, Washer, Water Heater
Fireplace Y
Appliance Dishwasher, Disposal, Dryer, Oven/Range - Gas, Refrigerator, Washer, Water Heater
Heat Source Natural Gas
Exterior
Garage Spaces 1.0
Parking On Site 1
Amenities Available Club House, Common Grounds, Community Center, Pool - Outdoor, Tot Lots/Playground, Exercise Room, Fitness Center, Gated Community
Water Access N
Accessibility None
Total Parking Spaces 1
Garage N
Building
Story 2
Unit Features Garden 1 - 4 Floors
Sewer Public Septic, Public Sewer
Water Public
Architectural Style Loft, Traditional, Unit/Flat
Level or Stories 2
Additional Building Above Grade, Below Grade
New Construction N
Schools
School District Fairfax County Public Schools
Others
HOA Fee Include Common Area Maintenance,Insurance,Pool(s),Snow Removal,Trash,Water,Reserve Funds,Management
Senior Community No
Tax ID 0551 30 0127
Ownership Condominium
Security Features Security Gate
Acceptable Financing Cash, Conventional, FHA, VA
Listing Terms Cash, Conventional, FHA, VA
Financing Cash,Conventional,FHA,VA
Special Listing Condition Standard
Read Less

Bought with Kamran Saleem • Redfin Corporation




