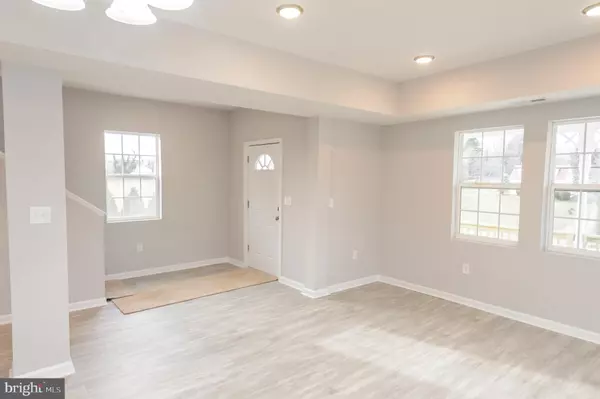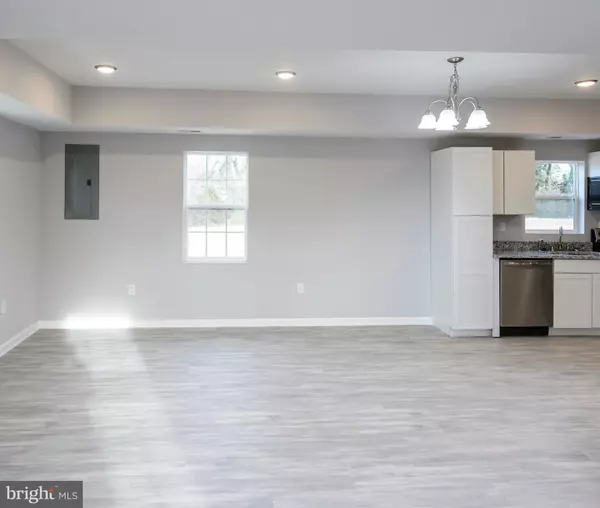For more information regarding the value of a property, please contact us for a free consultation.
144 CHASE ST Bowling Green, VA 22427
Want to know what your home might be worth? Contact us for a FREE valuation!

Our team is ready to help you sell your home for the highest possible price ASAP
Key Details
Sold Price $329,497
Property Type Single Family Home
Sub Type Detached
Listing Status Sold
Purchase Type For Sale
Square Footage 1,500 sqft
Price per Sqft $219
Subdivision None Available
MLS Listing ID VACV123730
Sold Date 05/14/21
Style Colonial
Bedrooms 3
Full Baths 2
Half Baths 1
HOA Y/N N
Abv Grd Liv Area 1,500
Originating Board BRIGHT
Year Built 1930
Annual Tax Amount $977
Tax Year 2020
Lot Size 0.729 Acres
Acres 0.73
Property Description
RENOVATED AND MOVE IN READY located in downtown Bowling Green. This 2 level colonial style home is situated on a beautiful lot and features 3 bedrooms and 2.5 baths. There is a main level bedroom and full bath- great for in-laws , an older family member or for privacy away from the kids upstairs. New LVP ( luxury vinyl plank) throughout the main level and upstairs, new carpet in the bedrooms, granite countertops, and island with seating space, stainless steel appliances, ceramic tile in bathrooms, new plumbing, new HVAC and much more. There is an adjacent lot in the back of the home, see plat in documents. The lot is included and conveys w the house. Square footage is approximate. All work - county approved with permits. Please schedule online. THANKS
Location
State VA
County Caroline
Zoning R1
Rooms
Other Rooms Dining Room, Kitchen, Family Room, Bedroom 1, Bathroom 1, Bathroom 2
Basement Other
Main Level Bedrooms 1
Interior
Interior Features Attic, Breakfast Area, Carpet, Ceiling Fan(s), Combination Dining/Living, Combination Kitchen/Dining, Dining Area, Entry Level Bedroom, Floor Plan - Open, Kitchen - Island, Tub Shower, Walk-in Closet(s)
Hot Water Electric
Heating Central
Cooling Central A/C, Ceiling Fan(s)
Flooring Carpet, Ceramic Tile, Wood, Vinyl
Equipment Built-In Microwave, Dishwasher, Disposal, Oven/Range - Electric, Refrigerator, Stainless Steel Appliances, Washer/Dryer Hookups Only
Fireplace N
Appliance Built-In Microwave, Dishwasher, Disposal, Oven/Range - Electric, Refrigerator, Stainless Steel Appliances, Washer/Dryer Hookups Only
Heat Source Electric
Laundry Main Floor
Exterior
Utilities Available Electric Available
Amenities Available None
Water Access N
Roof Type Asphalt
Accessibility Other
Garage N
Building
Lot Description Cleared, Additional Lot(s)
Story 2
Sewer Public Sewer, On Site Septic
Water Public
Architectural Style Colonial
Level or Stories 2
Additional Building Above Grade, Below Grade
New Construction N
Schools
Elementary Schools Bowling Green
Middle Schools Caroline
High Schools Caroline
School District Caroline County Public Schools
Others
HOA Fee Include None
Senior Community No
Tax ID 43A219-B
Ownership Fee Simple
SqFt Source Estimated
Acceptable Financing FHA, Conventional, VA, Cash
Listing Terms FHA, Conventional, VA, Cash
Financing FHA,Conventional,VA,Cash
Special Listing Condition Standard
Read Less

Bought with Monica N Embrey • Berkshire Hathaway HomeServices PenFed Realty




