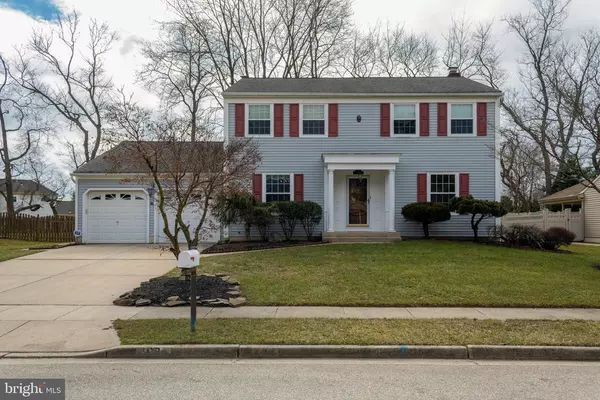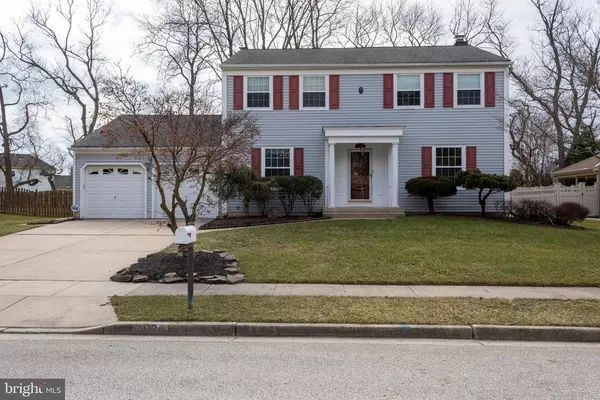For more information regarding the value of a property, please contact us for a free consultation.
62 EUSTON RD S Marlton, NJ 08053
Want to know what your home might be worth? Contact us for a FREE valuation!

Our team is ready to help you sell your home for the highest possible price ASAP
Key Details
Sold Price $415,000
Property Type Single Family Home
Sub Type Detached
Listing Status Sold
Purchase Type For Sale
Square Footage 2,493 sqft
Price per Sqft $166
Subdivision Willow Ridge
MLS Listing ID NJBL392414
Sold Date 06/15/21
Style Colonial
Bedrooms 4
Full Baths 2
Half Baths 1
HOA Y/N N
Abv Grd Liv Area 2,493
Originating Board BRIGHT
Year Built 1984
Annual Tax Amount $9,155
Tax Year 2020
Lot Size 8,470 Sqft
Acres 0.19
Lot Dimensions 77.00 x 110.00
Property Description
This 4 bedroom 2 1/2 bath home in the desirable neighborhood of Willow Ridge in Marlton has everything you could ask for. It has space for the whole family with a large living room with a gas fireplace and an inviting family room complete with a brick, wood burning fireplace. The kitchen is bright and big with a separate breakfast area and beautiful hard wood floors. The dining room is is fit to suit for big family gatherings. The huge mud room and laundry with an outdoor entrance is perfectly suited next to the 2 car garage on the main floor with newer washer and dryer. Upstairs there are 4 large bedrooms with an updated hall bath and a large inviting master suite with an updated bath as well. Newer windows invite plenty of light throughout the entire home. The back yard fenced and flat, perfect for playing and parties with its stamped concrete patio, built in grill with a gas line, sink, and countertops. The roof and windows are 6 years old. This home has amazing curb appeal and is in Marltons award winning school district, close to upscale shopping at the Promenade and a quick commute down 73 to 295 and the turnpike. Dont miss out! Make your appointment today!
Location
State NJ
County Burlington
Area Evesham Twp (20313)
Zoning RESIDENTIAL
Rooms
Other Rooms Living Room, Dining Room, Kitchen, Family Room, Laundry, Mud Room, Half Bath
Interior
Interior Features Attic, Attic/House Fan, Built-Ins, Carpet, Ceiling Fan(s), Dining Area, Pantry, Recessed Lighting, Walk-in Closet(s)
Hot Water Natural Gas
Heating Forced Air
Cooling Central A/C
Flooring Hardwood, Carpet, Ceramic Tile
Fireplaces Number 1
Fireplaces Type Gas/Propane, Insert
Equipment Dishwasher, Disposal, Dryer, Microwave, Oven/Range - Gas, Refrigerator, Washer
Fireplace Y
Appliance Dishwasher, Disposal, Dryer, Microwave, Oven/Range - Gas, Refrigerator, Washer
Heat Source Natural Gas
Laundry Main Floor
Exterior
Parking Features Garage - Front Entry
Garage Spaces 4.0
Fence Wood
Water Access N
Roof Type Pitched
Accessibility None
Attached Garage 2
Total Parking Spaces 4
Garage Y
Building
Story 2
Sewer Public Sewer
Water Public
Architectural Style Colonial
Level or Stories 2
Additional Building Above Grade, Below Grade
New Construction N
Schools
Elementary Schools Jaggard
Middle Schools Marlton Middle M.S.
High Schools Cherokee H.S.
School District Evesham Township
Others
Senior Community No
Tax ID 13-00033 06-00006
Ownership Fee Simple
SqFt Source Assessor
Security Features Security System
Horse Property N
Special Listing Condition Standard
Read Less

Bought with James Borst • Pat McKenna Realtors




