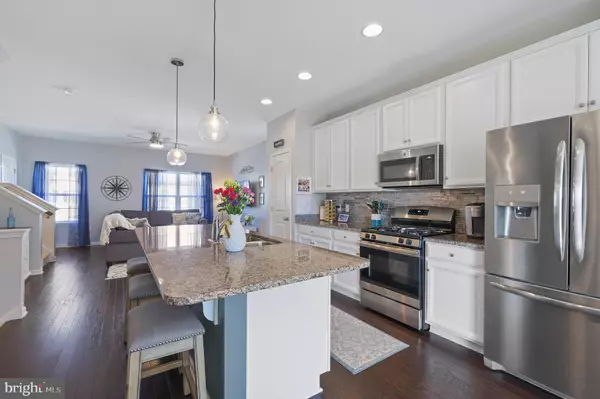For more information regarding the value of a property, please contact us for a free consultation.
1070 WICKERSHAM WAY Middletown, DE 19709
Want to know what your home might be worth? Contact us for a FREE valuation!

Our team is ready to help you sell your home for the highest possible price ASAP
Key Details
Sold Price $311,500
Property Type Townhouse
Sub Type End of Row/Townhouse
Listing Status Sold
Purchase Type For Sale
Square Footage 2,100 sqft
Price per Sqft $148
Subdivision Hyetts Crossing
MLS Listing ID DENC522132
Sold Date 04/15/21
Style Traditional
Bedrooms 3
Full Baths 2
Half Baths 1
HOA Fees $30/ann
HOA Y/N Y
Abv Grd Liv Area 2,100
Originating Board BRIGHT
Year Built 2019
Annual Tax Amount $1,747
Tax Year 2020
Lot Size 3,485 Sqft
Acres 0.08
Property Description
BETTER THAN NEW! WHY WAIT FOR NEW CONSTRUCTION! 1070 Wickersham Way already has upgrades included and is ready to be yours without the wait time of a new build! This gorgeous two year old, end unit, 3-story town home is in exceptional condition. Located in Hyett's Crossing and conveniently located within minutes of route 1 access, just south of the canal. Multiple upgrades have been added including the three story bump out which gives you an additional 11 x 10 feet on all levels. As you enter the home through the foyer, you will find the finished rec room which is perfect for entertaining guests. There is a sliding door that leads to a beautiful paved patio and spacious backyard. As you make your way upstairs, you will find the open concept living area complete with living room, kitchen, dining area, and breakfast nook. You will also notice the beautiful hardwood floors throughout the main level. The eye catching kitchen offers you granite countertops, stainless steel appliances and a 7-foot island with plenty of storage! There is also a powder room conveniently located on the main level. On the top level, you will find the master bed room with a walk in closet and sitting room. In the master bath you will find a dual vanity and the upgraded walk in shower with dual shower heads. 2 additional bedrooms, a hall bath and linen closet complete top level. With lots of features and upgrades this home won't last. Come out today before it's SOLD!
Location
State DE
County New Castle
Area South Of The Canal (30907)
Zoning SUBURBAN TRANSITION
Rooms
Other Rooms Living Room, Dining Room, Primary Bedroom, Bedroom 2, Kitchen, Breakfast Room, Bedroom 1, Recreation Room
Interior
Hot Water Electric
Heating Forced Air
Cooling Central A/C
Flooring Carpet, Hardwood
Heat Source Natural Gas
Exterior
Exterior Feature Patio(s)
Parking Features Garage - Front Entry
Garage Spaces 3.0
Water Access N
Roof Type Architectural Shingle
Accessibility None
Porch Patio(s)
Attached Garage 1
Total Parking Spaces 3
Garage Y
Building
Story 3
Foundation Slab
Sewer Public Sewer
Water Public
Architectural Style Traditional
Level or Stories 3
Additional Building Above Grade, Below Grade
New Construction N
Schools
School District Colonial
Others
Senior Community No
Tax ID 1300841134
Ownership Fee Simple
SqFt Source Estimated
Acceptable Financing Cash, Conventional, FHA, USDA, VA
Listing Terms Cash, Conventional, FHA, USDA, VA
Financing Cash,Conventional,FHA,USDA,VA
Special Listing Condition Standard
Read Less

Bought with Amy Lacy • Patterson-Schwartz - Greenville




