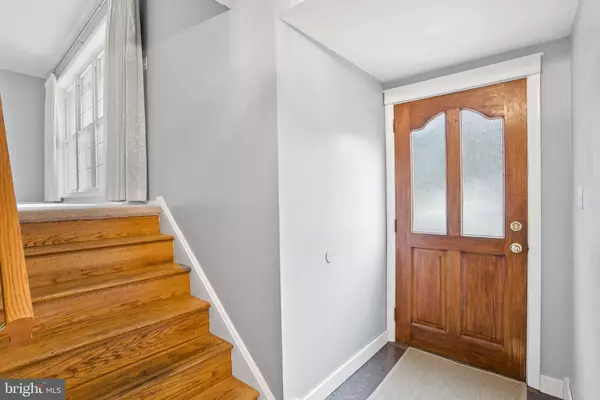For more information regarding the value of a property, please contact us for a free consultation.
4417 MAHAN RD Silver Spring, MD 20906
Want to know what your home might be worth? Contact us for a FREE valuation!

Our team is ready to help you sell your home for the highest possible price ASAP
Key Details
Sold Price $450,000
Property Type Single Family Home
Sub Type Detached
Listing Status Sold
Purchase Type For Sale
Square Footage 1,781 sqft
Price per Sqft $252
Subdivision Garrett Forest
MLS Listing ID MDMC2001327
Sold Date 11/11/21
Style Split Level
Bedrooms 3
Full Baths 1
Half Baths 1
HOA Y/N N
Abv Grd Liv Area 1,475
Originating Board BRIGHT
Year Built 1958
Annual Tax Amount $4,866
Tax Year 2021
Lot Size 8,057 Sqft
Acres 0.18
Property Description
All offers due by 12 P.M. on Tuesday 10/19. NO offers shall be reviewed prior. Charming 3 BR | 1.5 BA split-level home with fantastic outdoor space and driveway parking ; waiting for you to call home. Located minutes from Pike & Rose, Garrett Park, Strathmore, the future White Flint Park, Connecticut Avenue and much more; you'll love the convenient location this home has to offer. The main level features an updated kitchen with a 5-burner gas stove, plenty of cabinet/pantry space, butcher block counter tops, completed with a dining area and powder room. Second level features a great sized living room with a fireplace and access to the backyard. Upstairs boasts 3 bedrooms and one full bathroom. Basement level features storage space and laundry. The backyard is a gardeners delight with ample room for year round gardening or if entertaining is more your thing, then you'll love the patio area complete with yard space.
Location
State MD
County Montgomery
Zoning R60
Rooms
Basement Connecting Stairway, Daylight, Partial
Interior
Interior Features Carpet, Ceiling Fan(s), Combination Kitchen/Dining, Kitchen - Eat-In, Kitchen - Island, Recessed Lighting, Tub Shower, Wood Floors
Hot Water Natural Gas
Heating Central
Cooling Central A/C
Flooring Carpet, Engineered Wood, Tile/Brick
Equipment Built-In Microwave, Dishwasher, Dryer, Oven/Range - Gas, Range Hood, Washer, Water Heater
Fireplace N
Appliance Built-In Microwave, Dishwasher, Dryer, Oven/Range - Gas, Range Hood, Washer, Water Heater
Heat Source Natural Gas
Laundry Basement
Exterior
Garage Spaces 3.0
Fence Rear
Water Access N
Roof Type Architectural Shingle
Accessibility None
Total Parking Spaces 3
Garage N
Building
Lot Description Front Yard, Landscaping, Rear Yard, SideYard(s)
Story 4
Foundation Concrete Perimeter
Sewer Public Sewer
Water Public
Architectural Style Split Level
Level or Stories 4
Additional Building Above Grade, Below Grade
New Construction N
Schools
School District Montgomery County Public Schools
Others
Senior Community No
Tax ID 161301312096
Ownership Fee Simple
SqFt Source Assessor
Security Features Smoke Detector
Acceptable Financing Cash, Conventional, VA
Horse Property N
Listing Terms Cash, Conventional, VA
Financing Cash,Conventional,VA
Special Listing Condition Standard
Read Less

Bought with Jessie M Thiel • Pearson Smith Realty, LLC




