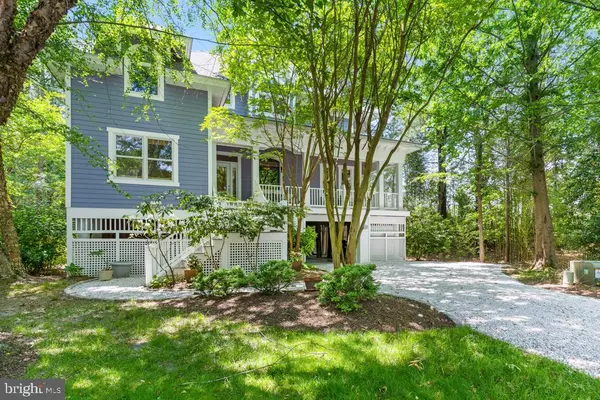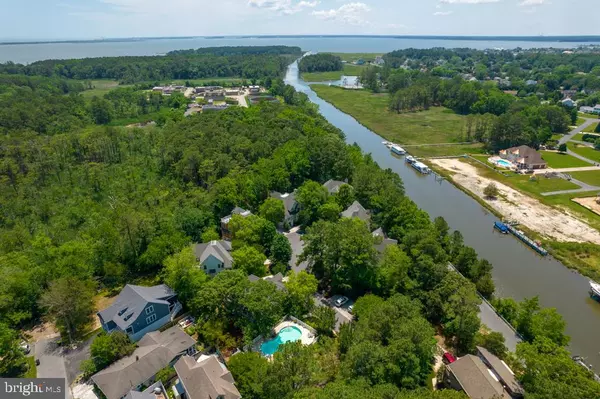For more information regarding the value of a property, please contact us for a free consultation.
20692 TRADEWINDS CT #5 Rehoboth Beach, DE 19971
Want to know what your home might be worth? Contact us for a FREE valuation!

Our team is ready to help you sell your home for the highest possible price ASAP
Key Details
Sold Price $1,260,000
Property Type Condo
Sub Type Condo/Co-op
Listing Status Sold
Purchase Type For Sale
Square Footage 4,100 sqft
Price per Sqft $307
Subdivision Truitts Park
MLS Listing ID DESU2000970
Sold Date 01/28/22
Style Coastal
Bedrooms 5
Full Baths 3
Half Baths 1
Condo Fees $800/qua
HOA Y/N N
Abv Grd Liv Area 4,100
Originating Board BRIGHT
Year Built 2003
Property Description
Walk To The Beach From Tradewinds Grove!
A serene enclave of 7 homes overlooking the Rehoboth-Lewes Canal, offering a relaxing
lifestyle uninterrupted by traffic and crowds. A short bike ride, and walkable to the Turtle
Bridge and Rehoboth boardwalk. Community boat dock anticipated by Summer of 2022, and a beautiful community pool nestled in a tropical setting. Custom built as the developers personal residence, exhibiting superior craftsmanship and design. 10 ceilings, crown molding, teak and granite counters,
and solid maple hardwood floors must be previewed. The 1st floor great room captures light and interest from the screened porch and sun deck. A limestone fireplace is complemented by a hand crafted wood mantle over 150 yrs old. The chefs kitchen is well equipped for entertaining with upgraded appliances, stunning cabinetry, and an adjoining breakfast nook. The oversized windows in the dining room
bring in sunlight and nature views. An office/den/additional bedroom and hall bath
complete this level. The 2nd floor master suite is private from the other rooms,
separated by a hallway and laundry room. A spa-like bath, generous walk-in closet,
and private sundeck provide ample space to relax. A guest suite and two additional
bedrooms provide options for all. The 3rd floor is a sleeping/guest dorm, half bath,
and extensive storage. The ground floor has utility storage and accesses the carport,
outside shower, and sauna.
Location
State DE
County Sussex
Area Lewes Rehoboth Hundred (31009)
Zoning RES
Rooms
Main Level Bedrooms 2
Interior
Interior Features Built-Ins, Ceiling Fan(s), Crown Moldings, Walk-in Closet(s), Wood Floors
Hot Water Propane
Heating Forced Air
Cooling Central A/C
Fireplaces Type Gas/Propane
Equipment Built-In Microwave, Cooktop, Dishwasher, Disposal, Dryer, Exhaust Fan, Microwave, Oven - Wall, Refrigerator, Washer
Fireplace Y
Appliance Built-In Microwave, Cooktop, Dishwasher, Disposal, Dryer, Exhaust Fan, Microwave, Oven - Wall, Refrigerator, Washer
Heat Source Propane - Leased
Exterior
Garage Spaces 2.0
Amenities Available Pool - Outdoor
Water Access N
View Canal
Accessibility None
Total Parking Spaces 2
Garage N
Building
Story 3
Sewer Public Sewer
Water Public
Architectural Style Coastal
Level or Stories 3
Additional Building Above Grade
New Construction N
Schools
School District Cape Henlopen
Others
Pets Allowed Y
HOA Fee Include Common Area Maintenance,Lawn Maintenance,Pool(s)
Senior Community No
Tax ID 334-19.12-67.00-5
Ownership Fee Simple
SqFt Source Estimated
Special Listing Condition Standard
Pets Allowed Cats OK, Dogs OK
Read Less

Bought with Justin Matthew Orr • McWilliams/Ballard, Inc.




