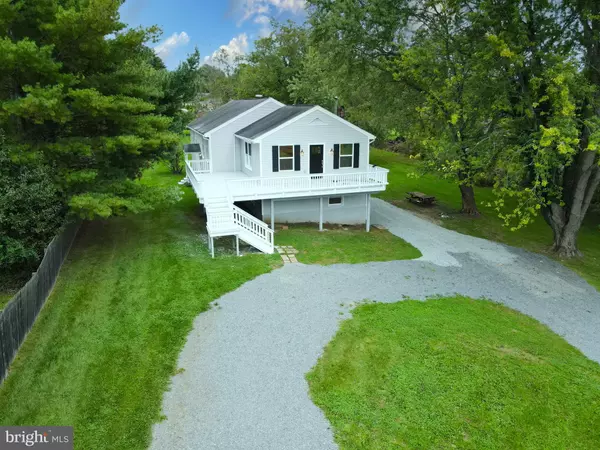For more information regarding the value of a property, please contact us for a free consultation.
7 RED BUD Lovettsville, VA 20180
Want to know what your home might be worth? Contact us for a FREE valuation!

Our team is ready to help you sell your home for the highest possible price ASAP
Key Details
Sold Price $615,000
Property Type Single Family Home
Sub Type Detached
Listing Status Sold
Purchase Type For Sale
Square Footage 3,780 sqft
Price per Sqft $162
Subdivision Town Of Lovettsville
MLS Listing ID VALO2000453
Sold Date 01/21/22
Style Raised Ranch/Rambler,Split Level,Bi-level
Bedrooms 4
Full Baths 3
HOA Y/N N
Abv Grd Liv Area 3,780
Originating Board BRIGHT
Year Built 1976
Annual Tax Amount $4,289
Tax Year 2020
Lot Size 0.930 Acres
Acres 0.93
Property Description
PRICE REDUCED! Welcome to this lovely home situated on .93 acres in Loudoun County just minutes from the town of Lovettsville and a short drive to Historic Waterford, the Potomac River, and Brunswick, Maryland! The home was just renovated with new electric, plumbing, drywall, and insulation. Come check out the open and spacious kitchen that's equipped with new stainless steel appliances, an island with pendant lighting, and plenty of cabinet space. This home is deceptively large with over 3,700 square feet of finished living space including very open and accessible main floor living with 2 bedrooms and 2 baths as well as an equally large lower level that has 2 additional bedrooms, 1 full bath, and a large laundry room. Enjoy the nice back yard with mature trees and the peaceful view of a pond from the front deck. Owner/agent.
Location
State VA
County Loudoun
Zoning 03
Rooms
Main Level Bedrooms 2
Interior
Interior Features Dining Area, Entry Level Bedroom, Family Room Off Kitchen, Pantry, Breakfast Area, Attic, Carpet, Ceiling Fan(s), Combination Kitchen/Dining, Floor Plan - Open, Kitchen - Island, Primary Bath(s), Recessed Lighting, Tub Shower
Hot Water Electric
Heating Forced Air
Cooling Central A/C
Fireplaces Number 1
Fireplaces Type Fireplace - Glass Doors
Equipment Dishwasher, Dryer, Exhaust Fan, Washer, Microwave, Oven/Range - Electric, Refrigerator, Stainless Steel Appliances, Water Heater
Furnishings No
Fireplace Y
Appliance Dishwasher, Dryer, Exhaust Fan, Washer, Microwave, Oven/Range - Electric, Refrigerator, Stainless Steel Appliances, Water Heater
Heat Source Oil
Laundry Lower Floor
Exterior
Water Access N
View Pond, Trees/Woods, Mountain
Street Surface Paved
Accessibility None
Road Frontage City/County
Garage N
Building
Lot Description Backs to Trees, No Thru Street, Private, Rear Yard
Story 2
Foundation Slab
Sewer Public Sewer
Water Public
Architectural Style Raised Ranch/Rambler, Split Level, Bi-level
Level or Stories 2
Additional Building Above Grade, Below Grade
New Construction N
Schools
High Schools Woodgrove
School District Loudoun County Public Schools
Others
Pets Allowed Y
Senior Community No
Tax ID 370391845000
Ownership Fee Simple
SqFt Source Estimated
Acceptable Financing Cash, Conventional, FHA 203(k), Negotiable
Listing Terms Cash, Conventional, FHA 203(k), Negotiable
Financing Cash,Conventional,FHA 203(k),Negotiable
Special Listing Condition Standard
Pets Allowed No Pet Restrictions
Read Less

Bought with Casey M Menish • Pearson Smith Realty, LLC




