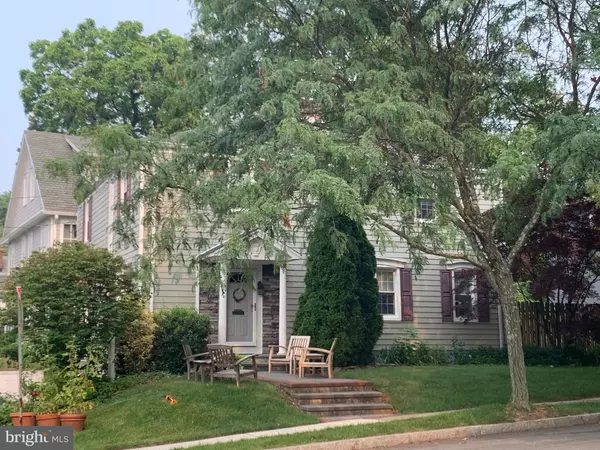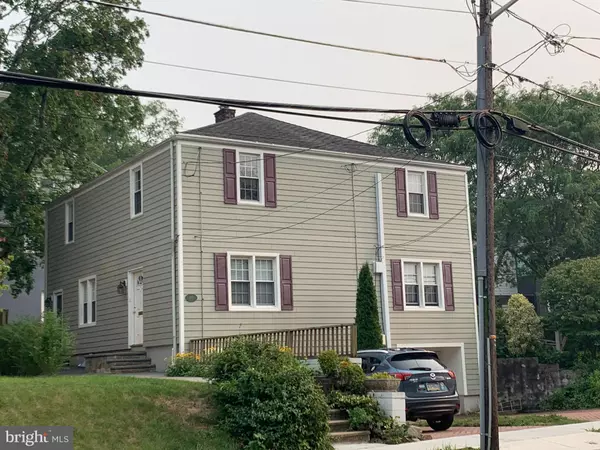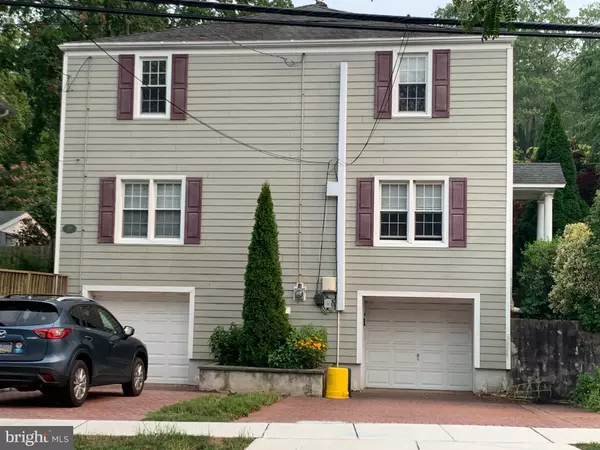For more information regarding the value of a property, please contact us for a free consultation.
115 SPRUCE ST & 53 MAPLE ST. Princeton, NJ 08542
Want to know what your home might be worth? Contact us for a FREE valuation!

Our team is ready to help you sell your home for the highest possible price ASAP
Key Details
Sold Price $999,999
Property Type Single Family Home
Sub Type Twin/Semi-Detached
Listing Status Sold
Purchase Type For Sale
Square Footage 2,448 sqft
Price per Sqft $408
Subdivision None Available
MLS Listing ID NJME2002266
Sold Date 11/04/21
Style Contemporary
Bedrooms 4
Full Baths 2
HOA Y/N N
Abv Grd Liv Area 2,448
Originating Board BRIGHT
Year Built 1952
Annual Tax Amount $21,635
Tax Year 2020
Lot Size 2,614 Sqft
Acres 0.06
Lot Dimensions 27.5 X 95
Property Description
Property Information- Carefree. Convenient. One block off Nassau Street in a Desirable "Tree" Street Neighborhood. Both 115 Spruce and 53 Maple are deeded separately but the owner will not sell them separately. They must be purchased as a package. 53 Maple Street is leased through 5-31-2022 at $2900/month. Live in 115 Spruce or rent it out as well but put the $2900/month collected from 53 Maple Street toward your mortgage.
Each unit has Sparkling Hardwood Floors, Living Room, Galley Kitchen with exterior door to a private patio, 2 bedrooms, 1 bath, the basement leads to an attached one car garage with room for ONE additional car in the driveway. 53 Maple has an extra driveway on Maple Street.
Location
State NJ
County Mercer
Area Princeton (21114)
Zoning R4
Rooms
Other Rooms Living Room, Primary Bedroom, Kitchen, Basement, Bedroom 1
Basement Partial
Interior
Interior Features Kitchen - Eat-In
Hot Water Natural Gas
Heating Forced Air, Radiator
Cooling Central A/C, Wall Unit
Flooring Wood
Equipment Range Hood, Refrigerator, Washer, Dryer
Furnishings No
Fireplace N
Appliance Range Hood, Refrigerator, Washer, Dryer
Heat Source Natural Gas
Laundry Basement
Exterior
Exterior Feature Patio(s)
Parking Features Garage - Side Entry, Garage Door Opener
Garage Spaces 4.0
Fence Wood
Water Access N
Roof Type Asphalt
Accessibility None
Porch Patio(s)
Attached Garage 2
Total Parking Spaces 4
Garage Y
Building
Lot Description Rear Yard, Front Yard
Story 2
Foundation Block
Sewer Public Sewer
Water Public
Architectural Style Contemporary
Level or Stories 2
Additional Building Above Grade
Structure Type Dry Wall
New Construction N
Schools
Elementary Schools Community Park E.S.
Middle Schools John Witherspoon M.S.
High Schools Princeton
School District Princeton Regional Schools
Others
Pets Allowed N
Senior Community No
Tax ID 14-00033 02-00038 01-C01
Ownership Fee Simple
SqFt Source Estimated
Acceptable Financing Cash, Conventional
Listing Terms Cash, Conventional
Financing Cash,Conventional
Special Listing Condition Standard
Read Less

Bought with Shu - Hung Lo • BHHS Fox & Roach - Princeton




