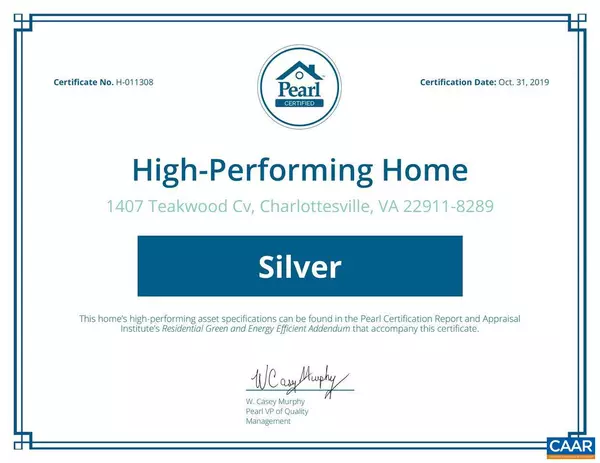For more information regarding the value of a property, please contact us for a free consultation.
1407 TEAKWOOD CV CV Charlottesville, VA 22911
Want to know what your home might be worth? Contact us for a FREE valuation!

Our team is ready to help you sell your home for the highest possible price ASAP
Key Details
Sold Price $550,000
Property Type Single Family Home
Sub Type Detached
Listing Status Sold
Purchase Type For Sale
Square Footage 3,864 sqft
Price per Sqft $142
Subdivision Forest Lakes South
MLS Listing ID 594288
Sold Date 02/07/20
Style Colonial
Bedrooms 5
Full Baths 4
Half Baths 1
HOA Fees $88/qua
HOA Y/N Y
Abv Grd Liv Area 2,852
Originating Board CAAR
Year Built 1999
Annual Tax Amount $4,824
Tax Year 2019
Lot Size 0.420 Acres
Acres 0.42
Property Description
One of Forest Lakes only PEARL CERTIFIED HOMES for energy efficiency. Located in the popular Teakwood Cove cul-de-sac situated on a private lot. Walking distance to schools and community pool. Professional landscaping, Fiber Cement siding, Brazilian hardwood deck and screened sun room running the length of the home, spacious sun deck off the master bathroom, insulated windows, open floor plan with custom cabinetry, stainless steel BOSCH appliances, granite counters, surround sound and cat 6 wiring throughout, new hvac compressor. 3 full bathrooms upstairs and 1 in the basement are ideal for older children and overnight guests. Unfinished basement room can be used for home gym, storage, etc. One of a kind!!,Granite Counter,Fireplace in Living Room
Location
State VA
County Albemarle
Zoning R-1
Rooms
Other Rooms Living Room, Dining Room, Primary Bedroom, Kitchen, Family Room, Foyer, Exercise Room, Laundry, Mud Room, Recreation Room, Utility Room, Primary Bathroom, Full Bath, Half Bath, Additional Bedroom
Basement Full, Heated, Interior Access, Outside Entrance, Partially Finished, Unfinished, Walkout Level, Windows
Interior
Interior Features Walk-in Closet(s), WhirlPool/HotTub, Breakfast Area
Heating Central, Heat Pump(s)
Cooling Programmable Thermostat, Air Purification System, Central A/C, Heat Pump(s)
Flooring Hardwood
Fireplaces Number 1
Fireplaces Type Gas/Propane, Fireplace - Glass Doors
Equipment Washer/Dryer Hookups Only, Dishwasher, Disposal, Oven/Range - Gas, Microwave, Refrigerator, ENERGY STAR Dishwasher, ENERGY STAR Refrigerator
Fireplace Y
Window Features Insulated
Appliance Washer/Dryer Hookups Only, Dishwasher, Disposal, Oven/Range - Gas, Microwave, Refrigerator, ENERGY STAR Dishwasher, ENERGY STAR Refrigerator
Exterior
Exterior Feature Deck(s), Porch(es), Screened
Parking Features Other, Garage - Front Entry
Amenities Available Club House, Tot Lots/Playground, Tennis Courts
Roof Type Composite
Accessibility None
Porch Deck(s), Porch(es), Screened
Attached Garage 2
Garage Y
Building
Lot Description Cul-de-sac
Story 2
Foundation Slab, Concrete Perimeter
Sewer Public Sewer
Water Public
Architectural Style Colonial
Level or Stories 2
Additional Building Above Grade, Below Grade
New Construction N
Schools
Elementary Schools Hollymead
Middle Schools Sutherland
High Schools Albemarle
School District Albemarle County Public Schools
Others
HOA Fee Include Common Area Maintenance,Pool(s),Reserve Funds,Road Maintenance,Snow Removal
Ownership Other
Security Features Smoke Detector
Special Listing Condition Standard
Read Less

Bought with KYLE LYNN • WINTERGREEN REALTY, LLC




