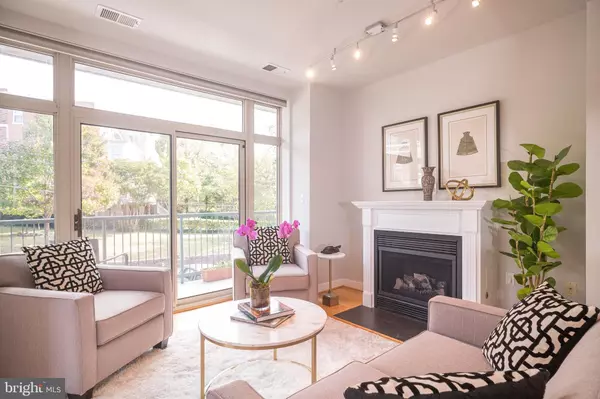For more information regarding the value of a property, please contact us for a free consultation.
4025 CONNECTICUT AVE NW #204 Washington, DC 20008
Want to know what your home might be worth? Contact us for a FREE valuation!

Our team is ready to help you sell your home for the highest possible price ASAP
Key Details
Sold Price $629,900
Property Type Condo
Sub Type Condo/Co-op
Listing Status Sold
Purchase Type For Sale
Square Footage 1,085 sqft
Price per Sqft $580
Subdivision Forest Hills
MLS Listing ID DCDC449876
Sold Date 03/04/20
Style Contemporary
Bedrooms 2
Full Baths 2
Condo Fees $518/mo
HOA Y/N N
Abv Grd Liv Area 1,085
Originating Board BRIGHT
Year Built 1999
Annual Tax Amount $4,601
Tax Year 2019
Property Description
Must See. Stunning One Bedroom with Den open plan condo with gorgeous hardwood floors, oversize windows with three exposures and gas fireplace. Light-filled with plentiful storage. In-unit washer/dryer and deeded underground parking space. Pets welcome. Close to retail, dining and Van Ness/UDC and Cleveland Park Metros. Picture perfect, move in ready.
Location
State DC
County Washington
Zoning RA-4
Rooms
Main Level Bedrooms 2
Interior
Interior Features Window Treatments, Combination Dining/Living, Combination Kitchen/Dining, Combination Kitchen/Living, Dining Area, Flat, Floor Plan - Open, Kitchen - Eat-In, Kitchen - Island, Kitchen - Gourmet, Primary Bath(s), Tub Shower, Wood Floors, Walk-in Closet(s)
Hot Water Electric
Heating Heat Pump(s)
Cooling Heat Pump(s)
Fireplaces Number 1
Fireplaces Type Gas/Propane, Screen
Equipment Cooktop, Dryer, Dishwasher, Disposal, Freezer, Oven - Wall, Microwave, Icemaker, Refrigerator, Washer
Fireplace Y
Appliance Cooktop, Dryer, Dishwasher, Disposal, Freezer, Oven - Wall, Microwave, Icemaker, Refrigerator, Washer
Heat Source Electric
Laundry Dryer In Unit, Washer In Unit
Exterior
Parking Features Garage Door Opener, Underground
Garage Spaces 1.0
Amenities Available Reserved/Assigned Parking
Water Access N
Accessibility Elevator
Attached Garage 1
Total Parking Spaces 1
Garage Y
Building
Story 1
Unit Features Mid-Rise 5 - 8 Floors
Sewer Public Sewer
Water Public
Architectural Style Contemporary
Level or Stories 1
Additional Building Above Grade, Below Grade
New Construction N
Schools
School District District Of Columbia Public Schools
Others
Pets Allowed Y
HOA Fee Include Management,Reserve Funds,Insurance,Sewer,Water,Trash,Snow Removal
Senior Community No
Tax ID 2235//2007
Ownership Condominium
Security Features Electric Alarm,Main Entrance Lock,Security System
Special Listing Condition Standard
Pets Allowed Cats OK, Dogs OK
Read Less

Bought with Laura M McCaffrey • Evers & Co. Real Estate, A Long & Foster Company




