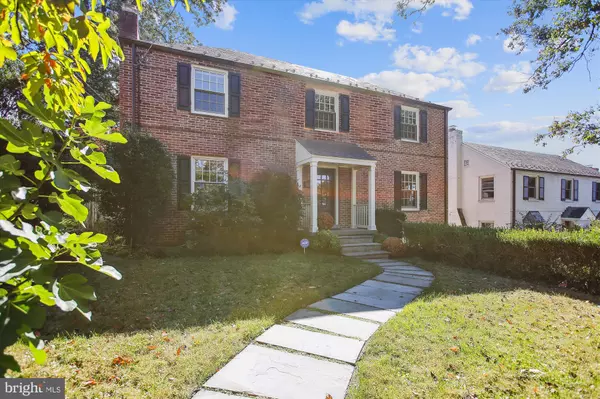For more information regarding the value of a property, please contact us for a free consultation.
4706 YUMA ST NW Washington, DC 20016
Want to know what your home might be worth? Contact us for a FREE valuation!

Our team is ready to help you sell your home for the highest possible price ASAP
Key Details
Sold Price $1,527,777
Property Type Single Family Home
Sub Type Detached
Listing Status Sold
Purchase Type For Sale
Square Footage 3,033 sqft
Price per Sqft $503
Subdivision American University Park
MLS Listing ID DCDC2070630
Sold Date 11/08/22
Style Colonial
Bedrooms 4
Full Baths 3
Half Baths 1
HOA Y/N N
Abv Grd Liv Area 2,067
Originating Board BRIGHT
Year Built 1941
Annual Tax Amount $11,011
Tax Year 2021
Lot Size 5,499 Sqft
Acres 0.13
Property Description
One of AU Park's finest traditional 1941 brick colonial homes unusual with its internal one car plus garage approached by walled front off-street drive of several car lengths. The gracious entry hall is anchored by the full wall stair behind, flanked on the left by a beautifully proportioned living room with fireplace expanded to a family/sun/playroom extension which opens to the slate patio and fully fenced flat rear garden, on the right side a den/guest /study with powder room welcomes (See icon of movie camera for floor plan). The bay-windowed dining room retains original architectural character through corner cupboards and a light bright kitchen with small grilling deck and stair to fenced garden. Upper two levels consist of two full baths and three comfortably sized bedrooms, unusual for their closet capacity, owners' suite with a shower bath plus one of two closets is fully fitted walk-in, while second and third bedrooms share a full tub/shower 'jack and jill' bath, a regular stair to a floored undeveloped attic space with working whole house fan (known as a 'door slammer' in my childhood). The lower-level family room has flexibility of space use with a full tiled bath and a laundry and mechanical room and storage closet as well as a mudroom corridor with cabinets and an extra fridge leading in from the internal garage. Beautifully maintained and move-in ready we welcome pre-inspections 24/7 in this vacant & staged home; schedule in SHOWINGTIME thru your agent (as the owners are working out of the country for the foreseeable future/the next several years.
Location
State DC
County Washington
Zoning RESIDENTIAL
Rooms
Other Rooms Living Room, Dining Room, Primary Bedroom, Bedroom 2, Bedroom 3, Kitchen, Den, Sun/Florida Room, Recreation Room, Bathroom 2, Bathroom 3, Attic, Primary Bathroom, Half Bath
Basement Daylight, Partial, Partially Finished, Walkout Level, Sump Pump, Windows, Other, Interior Access, Garage Access, Full
Main Level Bedrooms 1
Interior
Interior Features Attic, Attic/House Fan, Built-Ins, Entry Level Bedroom, Floor Plan - Traditional, Kitchen - Galley, Sprinkler System, Stall Shower, Tub Shower, Walk-in Closet(s), Window Treatments, Wood Floors, Other
Hot Water Natural Gas
Heating Baseboard - Electric
Cooling Central A/C, Other
Flooring Hardwood, Carpet, Other
Fireplaces Number 1
Fireplaces Type Mantel(s), Wood, Other
Equipment Dishwasher, Disposal, Dryer - Electric, Oven/Range - Gas, Range Hood, Refrigerator, Washer, Water Heater
Furnishings No
Fireplace Y
Window Features Screens,Wood Frame
Appliance Dishwasher, Disposal, Dryer - Electric, Oven/Range - Gas, Range Hood, Refrigerator, Washer, Water Heater
Heat Source Electric, Natural Gas
Laundry Basement, Dryer In Unit, Washer In Unit
Exterior
Exterior Feature Patio(s), Porch(es)
Parking Features Garage - Front Entry, Garage Door Opener, Inside Access, Other
Garage Spaces 3.0
Fence Partially
Utilities Available Other
Water Access N
Roof Type Slate,Other
Accessibility None
Porch Patio(s), Porch(es)
Attached Garage 1
Total Parking Spaces 3
Garage Y
Building
Lot Description Landscaping, Other
Story 3.5
Foundation Other
Sewer Public Sewer
Water Public
Architectural Style Colonial
Level or Stories 3.5
Additional Building Above Grade, Below Grade
Structure Type Dry Wall
New Construction N
Schools
Elementary Schools Janney
Middle Schools Deal
High Schools Jackson-Reed
School District District Of Columbia Public Schools
Others
Senior Community No
Tax ID 1533//0025
Ownership Fee Simple
SqFt Source Assessor
Security Features Electric Alarm,Non-Monitored,Smoke Detector,Security System,Carbon Monoxide Detector(s)
Acceptable Financing Other
Horse Property N
Listing Terms Other
Financing Other
Special Listing Condition Standard
Read Less

Bought with Jaime Willis • Compass




