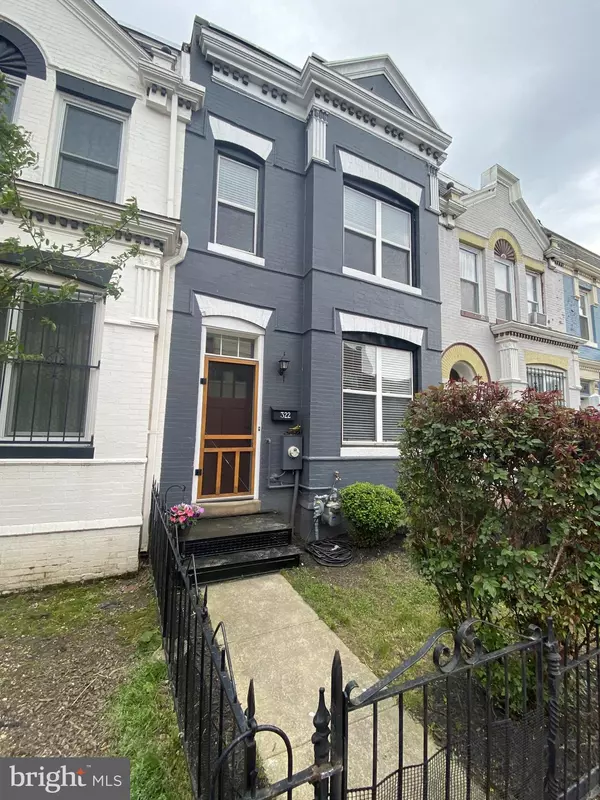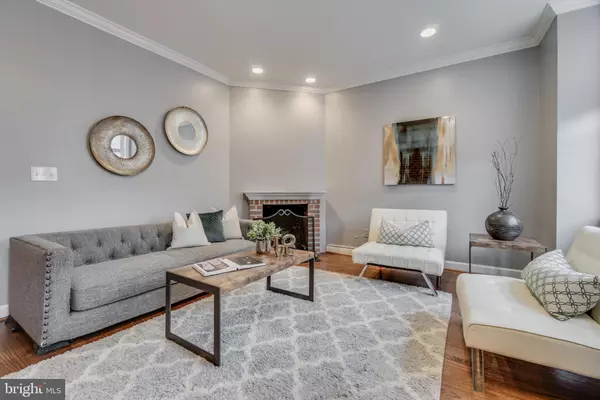For more information regarding the value of a property, please contact us for a free consultation.
322 ELM ST NW Washington, DC 20001
Want to know what your home might be worth? Contact us for a FREE valuation!

Our team is ready to help you sell your home for the highest possible price ASAP
Key Details
Sold Price $870,000
Property Type Townhouse
Sub Type Interior Row/Townhouse
Listing Status Sold
Purchase Type For Sale
Square Footage 1,338 sqft
Price per Sqft $650
Subdivision Ledroit Park
MLS Listing ID DCDC515602
Sold Date 05/12/21
Style Federal
Bedrooms 3
Full Baths 1
Half Baths 1
HOA Y/N N
Abv Grd Liv Area 1,338
Originating Board BRIGHT
Year Built 1906
Annual Tax Amount $5,698
Tax Year 2020
Lot Size 1,450 Sqft
Acres 0.03
Property Description
Offers Due Tuesday 4/27 at 5pm. Urban Oasis is an understatement with an expansive yard ready for your plantings. A more traditional layout for those of us looking to enjoy a little separation these days. Nice living room with gas fireplace and half bath on the same level. A spacious formal dining room right near an updated open kitchen with plenty of counter space throughout, Brand new Gas stove and stainless steel appliances. Upstairs boasts 2 larger rooms with a 3rd perfect for office or childs room.. Skylight cast no shadows on this 2nd floor and one will enjoy quiet sleeping as you are just far enough away that the city seems like a distant memory. Now the outdoor spaces for your choosing; are you a person who enjoys stooping with your neighbors or someone who likes to escape to your rear Southern lite garden, either way the choice is yours. An added bonus is it is half a block from the brand new splash park & The Park at LeDroit (dog park, playground, Common Good City Farm) in the LeDroit Park Historic District. If you are hungry or need package pick up services, grab a bite and your secured packages at Ledroit Market right around the corner. Open Sunday 2-4pm
Location
State DC
County Washington
Zoning RF-1
Direction North
Rooms
Other Rooms Living Room, Dining Room, Bedroom 2, Bedroom 3, Kitchen, Bedroom 1, Bathroom 1
Interior
Interior Features Floor Plan - Traditional, Kitchen - Gourmet, Wood Floors
Hot Water Natural Gas
Heating Central, Heat Pump - Electric BackUp
Cooling Central A/C
Flooring Hardwood, Tile/Brick
Fireplaces Number 1
Fireplaces Type Gas/Propane
Equipment Built-In Microwave, Dishwasher, Disposal, Dryer - Front Loading, Oven/Range - Gas, Refrigerator, Six Burner Stove, Washer - Front Loading, Washer/Dryer Stacked, Water Heater
Fireplace Y
Appliance Built-In Microwave, Dishwasher, Disposal, Dryer - Front Loading, Oven/Range - Gas, Refrigerator, Six Burner Stove, Washer - Front Loading, Washer/Dryer Stacked, Water Heater
Heat Source Natural Gas
Laundry Main Floor
Exterior
Fence Wood
Utilities Available Cable TV, Electric Available, Natural Gas Available, Phone Available, Sewer Available, Water Available
Water Access N
Roof Type Flat
Accessibility None
Garage N
Building
Story 2
Sewer Public Sewer
Water Public
Architectural Style Federal
Level or Stories 2
Additional Building Above Grade, Below Grade
New Construction N
Schools
School District District Of Columbia Public Schools
Others
Senior Community No
Tax ID 3086//0038
Ownership Fee Simple
SqFt Source Assessor
Horse Property N
Special Listing Condition Standard
Read Less

Bought with David C Shotwell • Compass




