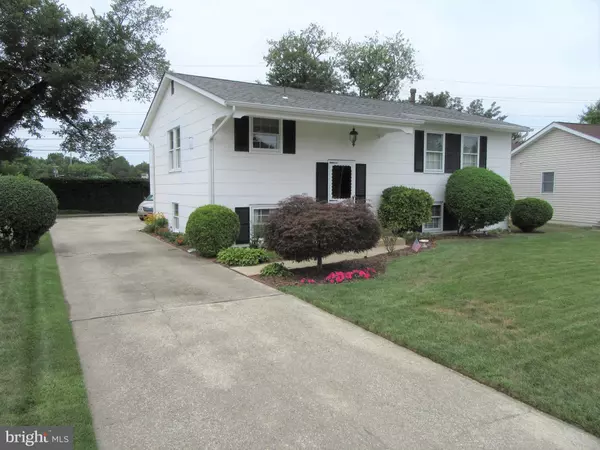For more information regarding the value of a property, please contact us for a free consultation.
203 SCOTTFIELD DR Newark, DE 19713
Want to know what your home might be worth? Contact us for a FREE valuation!

Our team is ready to help you sell your home for the highest possible price ASAP
Key Details
Sold Price $284,900
Property Type Single Family Home
Sub Type Detached
Listing Status Sold
Purchase Type For Sale
Square Footage 2,005 sqft
Price per Sqft $142
Subdivision Scottfield
MLS Listing ID DENC2004152
Sold Date 10/29/21
Style Raised Ranch/Rambler,Bi-level
Bedrooms 3
Full Baths 1
Half Baths 1
HOA Y/N N
Abv Grd Liv Area 1,525
Originating Board BRIGHT
Year Built 1970
Annual Tax Amount $2,318
Tax Year 2021
Lot Size 10,019 Sqft
Acres 0.23
Lot Dimensions 60.00 x 149.90
Property Description
3BR/1.5BA raised rancher with oversized 2-car detached garage. Eat-in Kitchen. Formal Dining Room. Formal Living Room. Updated Full Bath. Updated Half Bath. Super-sized Main Bedroom (20x10) is a unique feature of this home, with two double closets and decorative crown molding. The 2nd Bedroom also has crown molding and ample closet space. There are original oak hardwood floors throughout the main level (under the carpeting). The 3rd Bedroom is on the lower level. Also on the daylight lower level is the updated half bath, spacious Family Room, and an unfinished area for storage, workshop, and laundry. There is also egress from the lower level to the back yard patio and garage. The detached garage is oversized (24 x 24) and easily accommodates two vehicles with room for tools and a workbench. Even with the detached garage there is still room for a nicely sized backyard which is fenced on three sides. Newer roof. Efficient forced air gas heat and central AC. Gas hot water. Custom closet organizers, built-in display cabinets, the list goes on.
Location
State DE
County New Castle
Area Newark/Glasgow (30905)
Zoning NC6.5
Direction Northeast
Rooms
Other Rooms Living Room, Dining Room, Primary Bedroom, Bedroom 2, Bedroom 3, Kitchen, Family Room, Laundry, Workshop, Full Bath, Half Bath
Basement Daylight, Full, Drainage System, Connecting Stairway, Full, Poured Concrete, Interior Access, Walkout Stairs, Windows, Workshop
Main Level Bedrooms 2
Interior
Hot Water Natural Gas
Heating Forced Air
Cooling Central A/C
Fireplace N
Heat Source Natural Gas
Laundry Lower Floor
Exterior
Parking Features Additional Storage Area, Garage - Front Entry, Garage Door Opener, Oversized
Garage Spaces 8.0
Fence Privacy, Rear
Utilities Available Phone
Water Access N
Accessibility None
Total Parking Spaces 8
Garage Y
Building
Story 1
Foundation Concrete Perimeter
Sewer Public Sewer
Water Public
Architectural Style Raised Ranch/Rambler, Bi-level
Level or Stories 1
Additional Building Above Grade, Below Grade
New Construction N
Schools
Elementary Schools Brookside
Middle Schools Gauger-Cobbs
High Schools Newark
School District Christina
Others
Senior Community No
Tax ID 11-006.30-209
Ownership Fee Simple
SqFt Source Assessor
Acceptable Financing Conventional, FHA, Cash, VA
Listing Terms Conventional, FHA, Cash, VA
Financing Conventional,FHA,Cash,VA
Special Listing Condition Standard
Read Less

Bought with James C Day III • Century 21 Gold Key Realty




