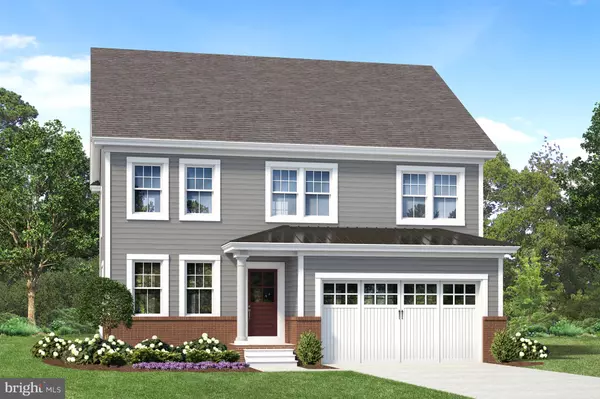For more information regarding the value of a property, please contact us for a free consultation.
804 CRAWFORD LN #LT. 87 Delaware City, DE 19706
Want to know what your home might be worth? Contact us for a FREE valuation!

Our team is ready to help you sell your home for the highest possible price ASAP
Key Details
Sold Price $528,880
Property Type Single Family Home
Sub Type Detached
Listing Status Sold
Purchase Type For Sale
Square Footage 2,450 sqft
Price per Sqft $215
Subdivision Canal District At Fort Dupont
MLS Listing ID DENC525774
Sold Date 10/15/21
Style Colonial
Bedrooms 4
Full Baths 2
Half Baths 1
HOA Fees $41/ann
HOA Y/N Y
Abv Grd Liv Area 2,450
Originating Board BRIGHT
Year Built 2021
Annual Tax Amount $4,500
Tax Year 2020
Lot Size 7,405 Sqft
Acres 0.17
Property Description
The Canal District at Fort DuPont is a brand new community built by Rockwell Custom. Located in a historic area surrounded by a serene natural amenities, you will immediately feel a sense of relaxation. Additionally, there is boat access, waterfront parks and trails for biking, hiking and outdoor activities year round. With Wilmington, Newark, Dover, Christiana and the southern beaches a short drive away, you will love being close to everything yet nestled in a quiet setting. The Edgewood floor plan has 2,430 sq ft and 2-car attached garage, the perfect amount of space for your low maintenance lifestyle. Upon entry from the front porch into the foyer and living area, you will feel the elegance this home has to offer. The main level features an open concept kitchen with morning room, upgraded quartz countertops, white 42 cabinets with soft close doors and drawers, matte black hardware, stainless steel appliances and pantry. The great room has a fireplace and additional windows. Heading upstairs, the owners suite hosts a generous walk-in closet and bathroom with linen closet, double vanity and walk-in shower. There are three additional bedrooms, full bathroom and convenient laundry room on this level. The basement is full size with 2-piece plumbing rough-in. This home is currently under construction ready for move-in later this year. Ask about Quick Delivery Savings when using the builders preferred lender Professional Mortgage Advisors or cash purchase; conditions may apply. Contact us today to schedule a tour and learn more. Photos are for marketing purposes only and are not of the actual house. Visit the Sales Center Tuesday-Sunday 12:00-5:00. County, City, School taxes, property assessment value and Square Footage are approximate amounts. Stop by the Sales Center for additional information.
Location
State DE
County New Castle
Area New Castle/Red Lion/Del.City (30904)
Zoning 22HPR
Rooms
Other Rooms Living Room, Dining Room, Primary Bedroom, Bedroom 2, Bedroom 3, Bedroom 4, Kitchen, Breakfast Room, Great Room
Basement Full
Interior
Hot Water Electric
Heating Forced Air
Cooling Central A/C
Equipment Built-In Microwave, Built-In Range, Dishwasher, Disposal, Oven/Range - Gas, Stainless Steel Appliances, Water Heater
Fireplace Y
Appliance Built-In Microwave, Built-In Range, Dishwasher, Disposal, Oven/Range - Gas, Stainless Steel Appliances, Water Heater
Heat Source Propane - Leased
Exterior
Parking Features Garage - Front Entry, Inside Access
Garage Spaces 4.0
Water Access N
Roof Type Architectural Shingle
Accessibility None
Attached Garage 2
Total Parking Spaces 4
Garage Y
Building
Story 2
Foundation Other
Sewer Public Sewer
Water Public
Architectural Style Colonial
Level or Stories 2
Additional Building Above Grade, Below Grade
New Construction Y
Schools
School District Colonial
Others
Senior Community No
Tax ID 2200900221
Ownership Fee Simple
SqFt Source Estimated
Special Listing Condition Standard
Read Less

Bought with Lisa Marie • RE/MAX Edge




