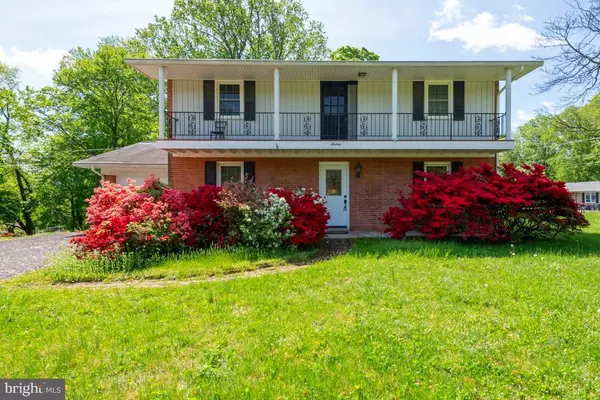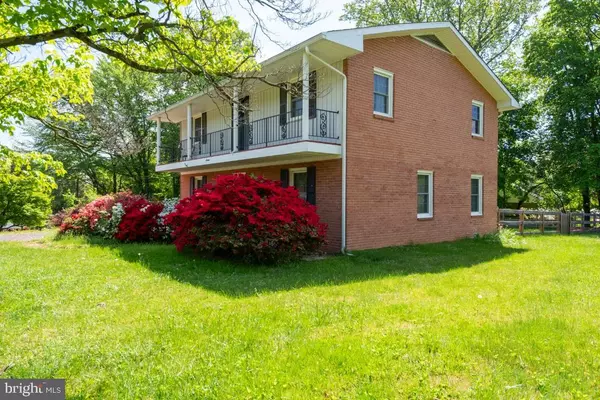For more information regarding the value of a property, please contact us for a free consultation.
16 STANLEY LN Silver Spring, MD 20904
Want to know what your home might be worth? Contact us for a FREE valuation!

Our team is ready to help you sell your home for the highest possible price ASAP
Key Details
Sold Price $565,000
Property Type Single Family Home
Sub Type Detached
Listing Status Sold
Purchase Type For Sale
Square Footage 2,316 sqft
Price per Sqft $243
Subdivision Wolfe Acres
MLS Listing ID MDMC757130
Sold Date 05/27/21
Style Colonial
Bedrooms 4
Full Baths 2
Half Baths 1
HOA Y/N N
Abv Grd Liv Area 2,316
Originating Board BRIGHT
Year Built 1962
Annual Tax Amount $4,538
Tax Year 2020
Lot Size 0.569 Acres
Acres 0.57
Property Description
Welcome home to this UPDATED & SPACIOUS 4 plus bedroom home nestled on a peaceful half acre lot in Silver Spring, MD! You will LOVE the gleaming refinished hardwood floors and HUGE light filled rooms. The main level includes THREE separate living spaces, an updated kitchen, & convenient powder room. Entertaining is a breeze in your enormous sunroom with French Doors to the new deck and fenced yard. Head upstairs to 4 bedrooms plus a 5th room for a perfect office or guest space with a walk out to the upper deck. Gorgeous hardwood and 2 full baths on this level as well. Big updates include a 10 year young roof and heating systems, all windows replaced, new deck and siding in 2019, new floors and ceiling in the sun room, & updated kitchen and bathrooms. The large attached garage includes a door right into the backyard for easy access and tons of space for bikes, toys and storage. Located in convenient Silver Spring and close to literally everything. Great access to shopping, restaurants and commuting to Washington, DC and beyond.
Location
State MD
County Montgomery
Zoning R200
Rooms
Other Rooms Living Room, Dining Room, Primary Bedroom, Bedroom 2, Bedroom 3, Bedroom 4, Kitchen, Family Room, Sun/Florida Room, Office, Primary Bathroom, Full Bath, Half Bath
Interior
Interior Features Ceiling Fan(s), Family Room Off Kitchen, Floor Plan - Traditional, Formal/Separate Dining Room, Primary Bath(s), Recessed Lighting, Stall Shower, Tub Shower, Upgraded Countertops, Window Treatments, Wood Floors
Hot Water Natural Gas
Heating Baseboard - Hot Water
Cooling Ceiling Fan(s), Window Unit(s)
Flooring Hardwood, Ceramic Tile
Fireplaces Number 1
Equipment Built-In Microwave, Dishwasher, Disposal, Dryer, Exhaust Fan, Oven/Range - Electric, Refrigerator, Washer
Appliance Built-In Microwave, Dishwasher, Disposal, Dryer, Exhaust Fan, Oven/Range - Electric, Refrigerator, Washer
Heat Source Natural Gas
Laundry Main Floor
Exterior
Exterior Feature Deck(s)
Parking Features Garage - Front Entry, Inside Access, Oversized
Garage Spaces 5.0
Fence Fully
Water Access N
Roof Type Shingle
Accessibility None
Porch Deck(s)
Attached Garage 1
Total Parking Spaces 5
Garage Y
Building
Lot Description Front Yard, Level, Rear Yard, SideYard(s)
Story 2
Sewer Public Sewer
Water Public
Architectural Style Colonial
Level or Stories 2
Additional Building Above Grade, Below Grade
New Construction N
Schools
Elementary Schools Jackson Road
Middle Schools White Oak
High Schools Springbrook
School District Montgomery County Public Schools
Others
Senior Community No
Tax ID 160500387368
Ownership Fee Simple
SqFt Source Assessor
Acceptable Financing Cash, Conventional, FHA, VA
Listing Terms Cash, Conventional, FHA, VA
Financing Cash,Conventional,FHA,VA
Special Listing Condition Standard
Read Less

Bought with Julio C Garcia • Century 21 Redwood Realty
GET MORE INFORMATION





