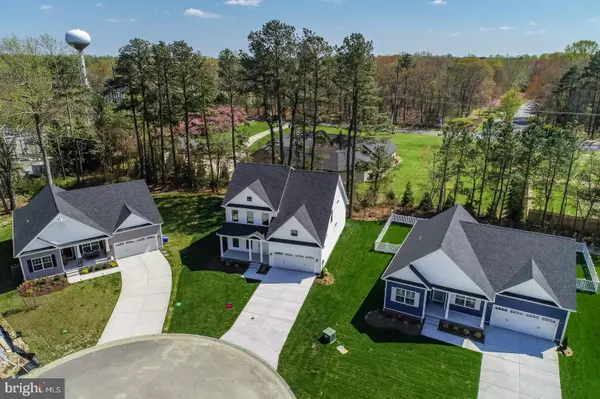For more information regarding the value of a property, please contact us for a free consultation.
23316 BLUEWATER WAY Lewes, DE 19958
Want to know what your home might be worth? Contact us for a FREE valuation!

Our team is ready to help you sell your home for the highest possible price ASAP
Key Details
Sold Price $364,990
Property Type Single Family Home
Sub Type Detached
Listing Status Sold
Purchase Type For Sale
Square Footage 2,165 sqft
Price per Sqft $168
Subdivision Bay Pines
MLS Listing ID DESU152826
Sold Date 06/26/20
Style Traditional
Bedrooms 3
Full Baths 2
Half Baths 1
HOA Fees $33/ann
HOA Y/N Y
Abv Grd Liv Area 2,165
Originating Board BRIGHT
Year Built 2020
Annual Tax Amount $1,427
Tax Year 2019
Lot Size 7,841 Sqft
Acres 0.18
Lot Dimensions 52.00 x 121.00
Property Description
QUICK DELIVERY-MINUTES TO THE BEACH! Photos are of actual home and new virtual tour uploaded! The newly designed Gabriel floor plan featuring a first floor master suite, first floor laundry, a gourmet kitchen made to entertain, fireplace, and a two car garage, this home hits all the boxes! There are two additional bedrooms on the second floor, a full bathroom, loft and storage area. This home is turn key with irrigation, sod and landscaping package! Packed with upgrades on the inside and out you'll find granite countertops and slate appliances in the kitchen, upgraded flooring, 42 inch cabinets, tankless water heater, fireplace, and tile floors in the master bath. Outside you'll find an upgraded elevation, front porch, black framed windows, and fully sodded front yard. Bay Pines is a quaint 35 homesite community with a wooded backdrop just minutes to downtown Lewes and Rehoboth Beach. This community offers a low HOA, public utilities, close proximity to shopping, grocery, and the beach.
Location
State DE
County Sussex
Area Indian River Hundred (31008)
Zoning AR-1
Rooms
Main Level Bedrooms 1
Interior
Heating Heat Pump(s)
Cooling Heat Pump(s)
Fireplaces Number 1
Fireplaces Type Gas/Propane
Fireplace Y
Heat Source Electric
Exterior
Parking Features Garage - Front Entry
Garage Spaces 2.0
Water Access N
Accessibility None
Attached Garage 2
Total Parking Spaces 2
Garage Y
Building
Story 2
Sewer Public Sewer
Water Public
Architectural Style Traditional
Level or Stories 2
Additional Building Above Grade, Below Grade
New Construction Y
Schools
School District Cape Henlopen
Others
Senior Community No
Tax ID 234-12.00-349.00
Ownership Fee Simple
SqFt Source Estimated
Acceptable Financing FHA, VA, USDA, Conventional, Cash
Listing Terms FHA, VA, USDA, Conventional, Cash
Financing FHA,VA,USDA,Conventional,Cash
Special Listing Condition Standard
Read Less

Bought with Stephanie Bray • Berkshire Hathaway HomeServices PenFed Realty
GET MORE INFORMATION





