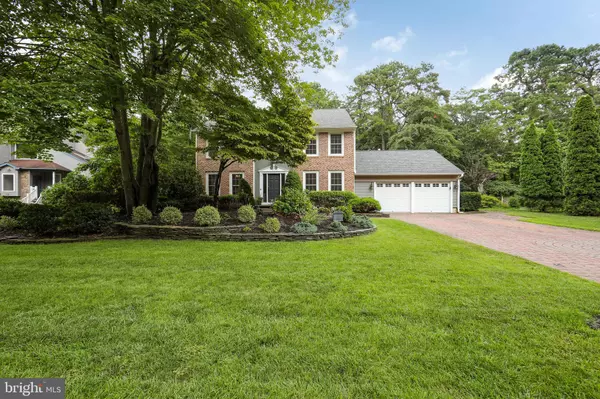For more information regarding the value of a property, please contact us for a free consultation.
28 HARWOOD DR Voorhees, NJ 08043
Want to know what your home might be worth? Contact us for a FREE valuation!

Our team is ready to help you sell your home for the highest possible price ASAP
Key Details
Sold Price $540,000
Property Type Single Family Home
Sub Type Detached
Listing Status Sold
Purchase Type For Sale
Square Footage 2,376 sqft
Price per Sqft $227
Subdivision Sturbridge Lakes
MLS Listing ID NJCD2005040
Sold Date 10/01/21
Style Traditional
Bedrooms 4
Full Baths 2
Half Baths 1
HOA Fees $35/ann
HOA Y/N Y
Abv Grd Liv Area 2,376
Originating Board BRIGHT
Year Built 1985
Annual Tax Amount $13,100
Tax Year 2020
Lot Size 0.370 Acres
Acres 0.37
Lot Dimensions 0.00 x 0.00
Property Description
No More Showings. Contracts out for signature. Back Up Offer Only. Location, Location, Location. Lakefront living is about a lifestyle where every day is a vacation! Swim, fish, paddleboard right in your backyard from your private white sand beach. This property is your own PRIVATE oasis. This property exemplifies lakefront living at its finest, and what a home for entertaining! Sit on the deck in the spring and summer and just relax. In the winter imagine watching the snow fall on the lake. Just stroll down to the lake and take the canoe or paddleboard out for some quiet time. This 4 bedroom, 2.5 bath Garrison model has been updated throughout. Enter the front door and you are greeted by an open floor plan with hardwood floors throughout the entire first floor, with custom wainscoting, moldings, built-ins, recessed lighting. The great room features a wood burning brick fireplace with custom built-ins with triple sliding glass doors offering panoramic views of the lake and leads to the multi-tiered Tyvek deck overlooking the lake. The French doors lead into the large dining room perfect for family gatherings, the wall between the formal living room and great room has been opened for a great flow. The kitchen features a large seating counter with butcher block. Notice the new stainless-steel appliances and range hood with custom subway tile & granite countertops. Just off the kitchen is the completely updated laundry room with subway tile and new flooring. Finishing the 1st floor is a totally updated powder room. The hardwood steps lead to the 2nd floor complete with brand new carpet and hardwood flooring. You are welcomed into the spacious master bedroom with an office overlooking the lake complete with custom built-ins, perfect for todays work from home environment. The master bath features stand up glass shower, soaking tub and double vanity. Down the hall you will find the updated hall bath and 3 more ample size bedrooms. Two of the other bedrooms overlook the lake also. There is a two-car garage with ample storage and pull downstairs with extra storage and access to the rear yard. Sturbridge Lake has so much to offer families. Two community lakes with lifeguards on duty, playgrounds, dog parks, etc. Sturbridge Lakes is located less than 30 minutes from Philadelphia and 1 hour 25 minutes from New York and close to the Jersey shore, and one mile from Virtua Voorhees hospital. Close to all shopping, entertainment, restaurants, etc. Make your appointment today to see this lovely home.. The Seller is requesting a mortgage pre-qualification be presented prior to confirming appointment. Please follow all COVID guidelines. Please make sure that all lights have been turned off and all doors are securely locked on exiting the property. ***NO showings until Sunday 8/15 at 12PM!!!
Location
State NJ
County Camden
Area Voorhees Twp (20434)
Zoning RD2
Rooms
Other Rooms Living Room, Dining Room, Bedroom 2, Bedroom 3, Bedroom 4, Kitchen, Bedroom 1, Great Room, Laundry, Bathroom 1, Full Bath, Half Bath
Interior
Interior Features Attic, Breakfast Area, Built-Ins, Carpet, Ceiling Fan(s), Crown Moldings, Dining Area, Family Room Off Kitchen, Floor Plan - Open, Kitchen - Eat-In, Kitchen - Gourmet, Kitchen - Island, Pantry, Recessed Lighting, Sprinkler System, Tub Shower, Wainscotting, Upgraded Countertops, Walk-in Closet(s), Wood Floors
Hot Water Natural Gas
Cooling Central A/C
Flooring Hardwood, Carpet
Fireplaces Number 1
Fireplaces Type Wood, Brick
Equipment Built-In Range, Dishwasher, Disposal, Dryer, Energy Efficient Appliances, Oven - Self Cleaning, Range Hood, Washer
Fireplace Y
Window Features Double Hung,Sliding
Appliance Built-In Range, Dishwasher, Disposal, Dryer, Energy Efficient Appliances, Oven - Self Cleaning, Range Hood, Washer
Heat Source Natural Gas
Laundry Main Floor
Exterior
Parking Features Garage - Front Entry, Garage Door Opener
Garage Spaces 6.0
Utilities Available Under Ground
Amenities Available Beach, Common Grounds, Jog/Walk Path, Lake, Tot Lots/Playground, Water/Lake Privileges
Waterfront Description Sandy Beach
Water Access Y
Water Access Desc Canoe/Kayak,Fishing Allowed,Private Access,Public Access,Public Beach
View Lake
Roof Type Architectural Shingle
Accessibility None
Attached Garage 2
Total Parking Spaces 6
Garage Y
Building
Story 2
Sewer Public Sewer
Water Public
Architectural Style Traditional
Level or Stories 2
Additional Building Above Grade, Below Grade
Structure Type 9'+ Ceilings,Dry Wall
New Construction N
Schools
School District Voorhees Township Board Of Education
Others
HOA Fee Include Common Area Maintenance
Senior Community No
Tax ID 34-00229 08-00017
Ownership Fee Simple
SqFt Source Assessor
Special Listing Condition Standard
Read Less

Bought with Jessica L Floyd • RE/MAX Preferred - Cherry Hill




