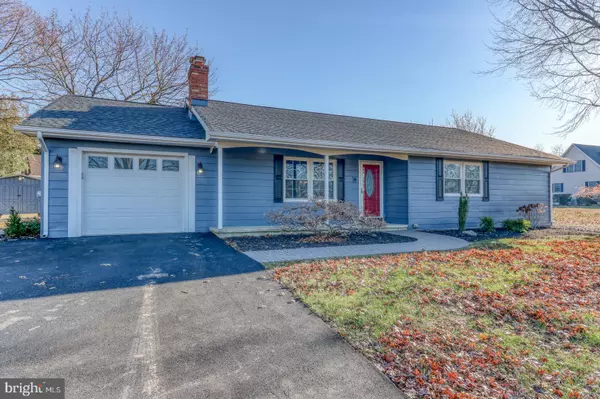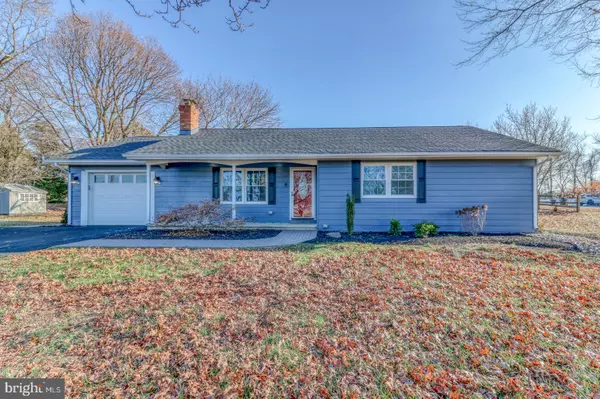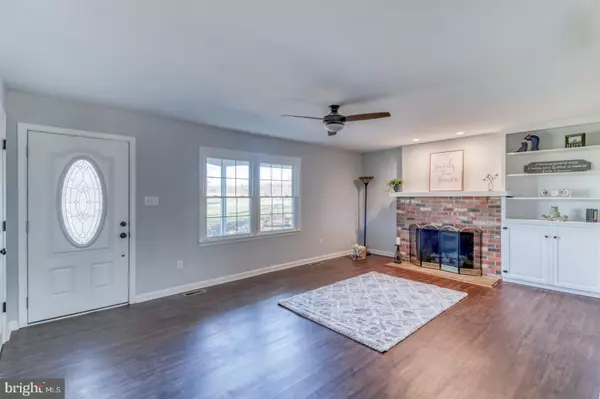For more information regarding the value of a property, please contact us for a free consultation.
632 MAIN ST Odessa, DE 19730
Want to know what your home might be worth? Contact us for a FREE valuation!

Our team is ready to help you sell your home for the highest possible price ASAP
Key Details
Sold Price $283,000
Property Type Single Family Home
Sub Type Detached
Listing Status Sold
Purchase Type For Sale
Square Footage 2,250 sqft
Price per Sqft $125
Subdivision None Available
MLS Listing ID DENC492410
Sold Date 02/03/20
Style Ranch/Rambler
Bedrooms 3
Full Baths 2
HOA Y/N N
Abv Grd Liv Area 1,700
Originating Board BRIGHT
Year Built 1976
Annual Tax Amount $2,357
Tax Year 2019
Lot Size 1.340 Acres
Acres 1.34
Property Description
Here you will find a beautifully renovated ranch home situated within the history rich town of Odessa. This quaint National Registry District boasts its own Village Post Office and Library plus Cantwells Tavern where you can enjoy a relaxing meal within the walls of a restored 19th century tavern. All of this within the rapidly growing MOT region and the award winning Appoquinimink School District.This ranch home is situated on a 1.3 acre lot, with no HOA and has generously proportioned rooms. Enter into the family room/living area where you will find a brick wood burning fireplace for those cozy winter nights and there are built in bookshelves to the right of the fireplace for added character. This leads to the dining area and kitchen with new, white 40 inch cabinets with granite countertops, white bevelled edged tile backsplash and all new black stainless appliances. The mudroom and laundry separate the kitchen from the access to the one car garage. From the dining area there is a sunroom which leads to a ground level deck and E.P. Henry brick paved patio area. Two generously sized bedrooms round off this floor, one of which is the Master with walk in closet and sitting area. The master bathroom has a tiled walk in shower and double sink vanity with tile surround. The second bedroom is equally impressive in size and between the two rooms is the hall bath with tub.The finiished basement has a study area at the bottom of the stairs which leads to the bedroom with walk in closet, understair storage room and keyed entry walkout. The bonus room also has a closet and could be used as a hobby room or second living area.The exterior of the house has been well landscaped with E.P. Henry brick paving leading to all entry doors from the newly installed black top driveway with 30 foot turnaround area. New roof, replacement windows and HVAC system were installed in 2019 and new well pump in December 2018. This home has to be seen to be believed, schedule your tour today!
Location
State DE
County New Castle
Area South Of The Canal (30907)
Zoning 24-R-1
Rooms
Other Rooms Dining Room, Primary Bedroom, Bedroom 2, Bedroom 3, Kitchen, Family Room, Mud Room, Other, Bonus Room
Basement Fully Finished
Main Level Bedrooms 2
Interior
Interior Features Built-Ins, Ceiling Fan(s), Combination Kitchen/Dining, Entry Level Bedroom, Floor Plan - Open, Water Treat System
Hot Water Electric
Heating Heat Pump - Electric BackUp
Cooling Central A/C
Fireplaces Number 1
Fireplaces Type Brick
Fireplace Y
Heat Source Electric
Laundry Main Floor
Exterior
Exterior Feature Deck(s), Patio(s), Porch(es)
Parking Features Garage - Front Entry, Garage Door Opener, Inside Access
Garage Spaces 3.0
Fence Partially
Water Access N
Street Surface Black Top
Accessibility 2+ Access Exits
Porch Deck(s), Patio(s), Porch(es)
Road Frontage State
Attached Garage 1
Total Parking Spaces 3
Garage Y
Building
Lot Description Level, Rear Yard, Road Frontage
Story 1
Foundation Block
Sewer Gravity Sept Fld
Water Well
Architectural Style Ranch/Rambler
Level or Stories 1
Additional Building Above Grade, Below Grade
New Construction N
Schools
School District Appoquinimink
Others
Senior Community No
Tax ID 22400300154
Ownership Fee Simple
SqFt Source Assessor
Special Listing Condition Standard
Read Less

Bought with Elizabeth A Page-Kramer • EXP Realty, LLC




