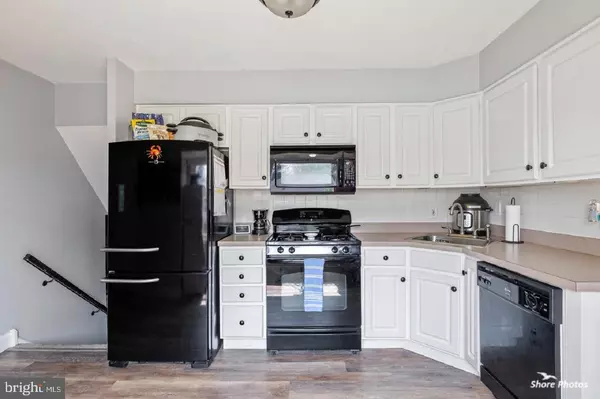For more information regarding the value of a property, please contact us for a free consultation.
652 SACRAMENTO DR Mantua, NJ 08051
Want to know what your home might be worth? Contact us for a FREE valuation!

Our team is ready to help you sell your home for the highest possible price ASAP
Key Details
Sold Price $273,000
Property Type Single Family Home
Sub Type Detached
Listing Status Sold
Purchase Type For Sale
Square Footage 1,360 sqft
Price per Sqft $200
Subdivision Centre City
MLS Listing ID NJGL2003484
Sold Date 09/20/21
Style Split Level
Bedrooms 3
Full Baths 2
HOA Y/N N
Abv Grd Liv Area 1,360
Originating Board BRIGHT
Year Built 1958
Annual Tax Amount $5,398
Tax Year 2020
Lot Size 0.258 Acres
Acres 0.26
Lot Dimensions 75.00 x 150.00
Property Description
All the comforts of home! Best describes this well built, maintained and adorable three bedrooms, 2 full bath split level home; located in the family friendly desirable Centre City Community of Mantua Township. Once you step inside your search will be over. The property is nestled on a large lot (75x150) and almost everything is NEWER! This home is spacious and well maintained both inside and out; and ready for your family to call home. The sided & brick front, and the well-kept surrounding homes will make a great first impression. This home is move in ready and totally loved from top to bottom by its owner. The kitchen features an abundance of countertop space and has been updated with custom white cabinetry, newer flooring with all kitchen appliances included. Additional rooms on this level include a spacious living/dining room (you decide), directly off of the kitchen that has been totally rehabbed with new flooring, windows and decorative custom painting. There is a lower-level spacious family room that has also been completely remodeled with new flooring and windows and has also been freshly painted. On this level there is a remodeled 2nd full bath with a shower and laundry area. The upper-level features three bedroom; all the bedrooms have hardwood flooring, newer closet doors and newer windows. There is also a beautiful newly remodeled full bath in the hallway. The homes exterior has been beautifully maintained, all on a landscaped setting with great curb appeal. Your family will enjoy all the spaciousness this home has to offer. The backyard area will be the focal point for all your future barbeques and family gatherings. The only thing missing is a pool. With the propertys great views in the serene setting of Centre City, youll know immediately this is your new home. Additional amenities include gas heat and central air, 30-year dimensional roof, newer windows, newer flooring throughout, remodeled bathrooms, back deck, shed and much more. The property is close to everything and everywhere, schools, major highways (Rt. 55, 295 and 322), shopping centers, Rowan University, Philadelphia & Delaware with shore points only one hour away. With one of the best school districts (The Clearview Regional); low taxes and the best kept secret development in Mantua Township, you can't go wrong. Don't take my word for it come see for yourself. The home is a must see!! Make sure you include this beautiful home on your tour. At this price, for a 3-bedroom & 2 bath remodeled home, its the affordable dream. What a Beauty, bring your deposit check! This home wont last long. If you're a first-time home buyer ask about the New Home Seeker Grant program. With a middle credit score you could quality for a grant of $10K that will cover most of the closing cost and down payment. This home is the real deal! Truly a Magnificent Home, SHOW & SELL!
Location
State NJ
County Gloucester
Area Mantua Twp (20810)
Zoning RESIDENTIAL
Rooms
Other Rooms Living Room, Bedroom 2, Bedroom 3, Kitchen, Family Room, Bedroom 1, Laundry
Interior
Interior Features Kitchen - Eat-In, Ceiling Fan(s)
Hot Water Electric
Heating Forced Air
Cooling Central A/C
Flooring Vinyl, Hardwood
Equipment Built-In Microwave, Built-In Range, Dishwasher, Refrigerator
Fireplace N
Appliance Built-In Microwave, Built-In Range, Dishwasher, Refrigerator
Heat Source Natural Gas
Laundry Lower Floor
Exterior
Exterior Feature Deck(s)
Garage Spaces 4.0
Water Access N
Roof Type Pitched,Shingle
Accessibility None
Porch Deck(s)
Total Parking Spaces 4
Garage N
Building
Lot Description Front Yard, Rear Yard, SideYard(s)
Story 2
Sewer Public Sewer
Water Public
Architectural Style Split Level
Level or Stories 2
Additional Building Above Grade, Below Grade
Structure Type Cathedral Ceilings,Vaulted Ceilings
New Construction N
Schools
Middle Schools Clearview Regional M.S.
High Schools Clearview Regional H.S.
School District Clearview Regional Schools
Others
Senior Community No
Tax ID 10-00008-00007
Ownership Fee Simple
SqFt Source Assessor
Acceptable Financing Cash, Conventional, FHA, USDA, VA
Horse Property N
Listing Terms Cash, Conventional, FHA, USDA, VA
Financing Cash,Conventional,FHA,USDA,VA
Special Listing Condition Standard
Read Less

Bought with samuel swanson Jr. • Weichert Realtors-Cherry Hill




