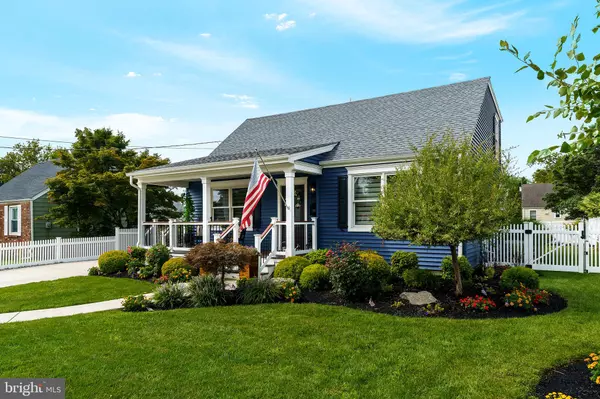For more information regarding the value of a property, please contact us for a free consultation.
217 KNIGHT AVE Runnemede, NJ 08078
Want to know what your home might be worth? Contact us for a FREE valuation!

Our team is ready to help you sell your home for the highest possible price ASAP
Key Details
Sold Price $350,000
Property Type Single Family Home
Sub Type Detached
Listing Status Sold
Purchase Type For Sale
Square Footage 2,215 sqft
Price per Sqft $158
Subdivision Runnemede Gardens
MLS Listing ID NJCD2004646
Sold Date 09/28/21
Style Contemporary,Traditional
Bedrooms 3
Full Baths 2
Half Baths 1
HOA Y/N N
Abv Grd Liv Area 1,600
Originating Board BRIGHT
Year Built 1951
Annual Tax Amount $5,835
Tax Year 2020
Lot Dimensions 65.00 x 120.00
Property Description
A STUNNING HOME!!! This custom-built home is a work of art. You will be captivated from the moment you pull up to 217 Knight Avenue. Professional landscaping with underground irrigation draws you up the newly paved path to the covered, extended front porch seating area with beautifully designed handrails and columns all highlighted by recessed lighting. As you enter and step onto the luxury vinyl tile flooring (throughout), you are immediately drawn to the creative wall designed from repurposed (ship) wood that adds character and warmth to the family room area. The kitchen will take your breath away..beginning to your left at the long bar with built-in wine rack and wine fridge sweeping you over to the open dining area. A chefs dream with an abundance of kitchen cabinetry, granite countertops and huge center island, deep black matte finish sink, extraordinary backsplash, vented hood over five burner gas range, under counter microwave, four door French door fridge all bathed in bronze and gold mini pendant lighting. The first floor continues to exceed expectations with a half bath, large master en suite with his/hers closets, double sink granite vanity, tile floor and fully tiled walk-in shower. The second level offers tons of storage. Bedroom two (or home office) is connected through pocket door to a full Jack and Jill bathroom with granite countertops, fully tiled floor and tub shower. Bedroom three includes a walk-in closet featuring custom closet organizers. The finished fully carpeted basement is a perfect game room, play area, second family room..the possibilities are endless. Storage is created at every turn, and continues into an additional room behind the stairs. The waterproofing, plumbing for bath, and roomy laundry room are another bonus of this home.
Back into the kitchen and out through the rear sliding glass door off of the kitchen is a zen oasis. The rear deck spans the back of the home featuring an intimate covered seating area for quiet, relaxed evenings. Fully vinyl fenced yard adds so much space for family gatherings. This home has recessed lighting throughout, custom window treatments, luxury vinyl tile, two panel solid doors, stainless steel appliances, paved sidewalks/driveway, upgraded 200 amp electric service, dual A/C, HVAC and water heater, roof, sewer main to the street - all updates in 2018.
Location
State NJ
County Camden
Area Runnemede Boro (20430)
Zoning RES
Rooms
Other Rooms Bedroom 2, Bedroom 3, Kitchen, Family Room, Basement, Bathroom 1, Full Bath, Half Bath
Basement Fully Finished, Heated, Improved
Main Level Bedrooms 1
Interior
Interior Features Bar, Built-Ins, Carpet, Entry Level Bedroom, Family Room Off Kitchen, Kitchen - Gourmet, Kitchen - Island, Kitchen - Table Space, Recessed Lighting, Sprinkler System, Stall Shower, Tub Shower, Upgraded Countertops, Walk-in Closet(s), Window Treatments
Hot Water Electric
Heating Forced Air
Cooling Central A/C, Zoned
Flooring Luxury Vinyl Plank, Partially Carpeted
Equipment Dishwasher, Disposal, Dryer, Icemaker, Oven/Range - Gas, Range Hood, Refrigerator, Stainless Steel Appliances, Washer
Fireplace N
Appliance Dishwasher, Disposal, Dryer, Icemaker, Oven/Range - Gas, Range Hood, Refrigerator, Stainless Steel Appliances, Washer
Heat Source Natural Gas
Laundry Basement
Exterior
Exterior Feature Deck(s), Porch(es)
Water Access N
Roof Type Shingle
Accessibility None
Porch Deck(s), Porch(es)
Garage N
Building
Story 2
Sewer Public Sewer
Water Public
Architectural Style Contemporary, Traditional
Level or Stories 2
Additional Building Above Grade, Below Grade
Structure Type Dry Wall
New Construction N
Schools
Elementary Schools Volz School
Middle Schools Volz School
High Schools Triton H.S.
School District Runnemede Public
Others
Senior Community No
Tax ID 30-00147 04-00016
Ownership Fee Simple
SqFt Source Assessor
Security Features Exterior Cameras
Acceptable Financing Cash, Conventional, FHA, VA
Horse Property N
Listing Terms Cash, Conventional, FHA, VA
Financing Cash,Conventional,FHA,VA
Special Listing Condition Standard
Read Less

Bought with Gabriella Maria Petrongolo • Keller Williams Realty - Moorestown




