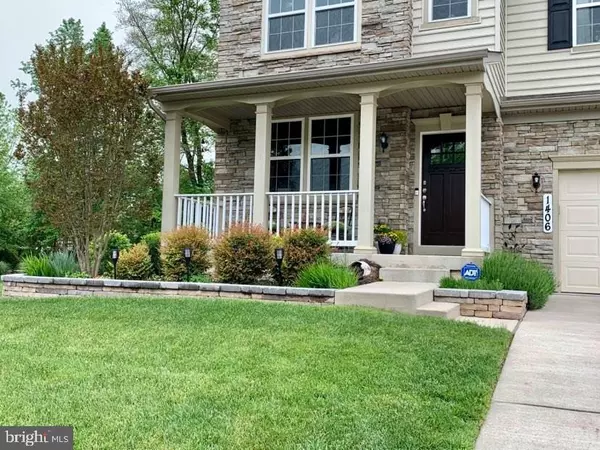For more information regarding the value of a property, please contact us for a free consultation.
1406 EARNEST WAY Odenton, MD 21113
Want to know what your home might be worth? Contact us for a FREE valuation!

Our team is ready to help you sell your home for the highest possible price ASAP
Key Details
Sold Price $665,000
Property Type Single Family Home
Sub Type Detached
Listing Status Sold
Purchase Type For Sale
Square Footage 2,666 sqft
Price per Sqft $249
Subdivision Piney Grove
MLS Listing ID MDAA467138
Sold Date 06/09/21
Style Craftsman
Bedrooms 4
Full Baths 3
Half Baths 1
HOA Fees $50/qua
HOA Y/N Y
Abv Grd Liv Area 2,666
Originating Board BRIGHT
Year Built 2011
Annual Tax Amount $5,551
Tax Year 2021
Lot Size 7,118 Sqft
Acres 0.16
Property Description
Beautiful 4 bedroom, 3.5 bathroom home with open floor layout featuring stainless steel appliances, double wall oven, pantry, and large island in kitchen. Stunning hardwood flooring on main level with cozy fireplace and lots of natural light from large windows showcasing wooded backyard view with upgraded deck and stone patio with built in firepit. Upper level has bonus open family room area with more stunning hardwood flooring leading to 4 bedrooms and 2 full baths and separate laundry room. Master bedroom with walk-in closet, large tub and separate shower. Finished basement with work out space, storage, and additional full bath. Full size window and natural light in basement a bonus. Solar panels are owned and convey with purchase. Two car garage with built in shelving and custom flooring. Meticulously maintained and truly move in ready! Welcome Home!
Location
State MD
County Anne Arundel
Zoning RESIDENTIAL
Rooms
Basement Other, Connecting Stairway, Daylight, Partial, Partially Finished, Windows, Space For Rooms
Interior
Interior Features Ceiling Fan(s), Combination Kitchen/Dining, Combination Dining/Living, Floor Plan - Open, Kitchen - Island, Pantry, Recessed Lighting, Sprinkler System, Stall Shower, Upgraded Countertops, Walk-in Closet(s), WhirlPool/HotTub, Window Treatments, Wood Floors, Carpet
Hot Water Propane
Heating Heat Pump(s)
Cooling Central A/C, Solar On Grid
Flooring Hardwood, Carpet, Tile/Brick
Fireplaces Number 1
Fireplaces Type Screen
Equipment Built-In Microwave, Disposal, Dryer - Front Loading, Cooktop, Dishwasher, Exhaust Fan, Icemaker, Oven - Double, Oven - Wall, Stainless Steel Appliances, Washer - Front Loading, Water Heater
Furnishings No
Fireplace Y
Window Features Energy Efficient,Screens
Appliance Built-In Microwave, Disposal, Dryer - Front Loading, Cooktop, Dishwasher, Exhaust Fan, Icemaker, Oven - Double, Oven - Wall, Stainless Steel Appliances, Washer - Front Loading, Water Heater
Heat Source Propane - Leased
Laundry Upper Floor, Washer In Unit, Dryer In Unit
Exterior
Exterior Feature Deck(s), Patio(s), Porch(es)
Parking Features Garage - Front Entry, Garage Door Opener, Inside Access
Garage Spaces 2.0
Utilities Available Propane
Water Access N
View Trees/Woods
Roof Type Shingle
Accessibility Doors - Swing In
Porch Deck(s), Patio(s), Porch(es)
Attached Garage 2
Total Parking Spaces 2
Garage Y
Building
Lot Description Backs to Trees, Cul-de-sac, Front Yard, Landscaping, Level, No Thru Street, Private, Rear Yard, SideYard(s)
Story 3
Sewer Public Sewer
Water Public
Architectural Style Craftsman
Level or Stories 3
Additional Building Above Grade, Below Grade
Structure Type Dry Wall
New Construction N
Schools
Elementary Schools Waugh Chapel
Middle Schools Arundel
High Schools Arundel
School District Anne Arundel County Public Schools
Others
Pets Allowed Y
Senior Community No
Tax ID 020456790232519
Ownership Fee Simple
SqFt Source Assessor
Security Features Security System,Sprinkler System - Indoor,Smoke Detector,Carbon Monoxide Detector(s)
Horse Property N
Special Listing Condition Standard
Pets Allowed No Pet Restrictions
Read Less

Bought with Gina L White • Lofgren-Sargent Real Estate
GET MORE INFORMATION





