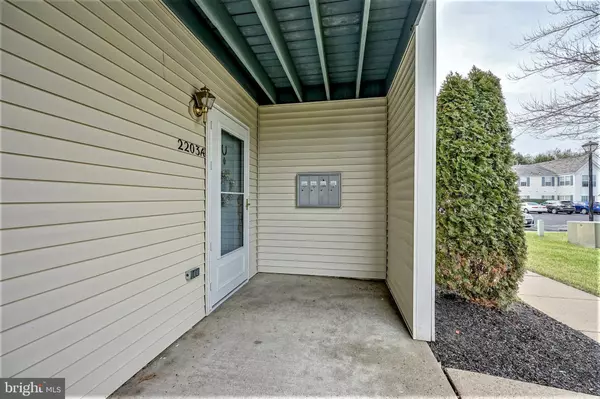For more information regarding the value of a property, please contact us for a free consultation.
2203-A TODDSBURY CT Mount Laurel, NJ 08054
Want to know what your home might be worth? Contact us for a FREE valuation!

Our team is ready to help you sell your home for the highest possible price ASAP
Key Details
Sold Price $165,000
Property Type Condo
Sub Type Condo/Co-op
Listing Status Sold
Purchase Type For Sale
Square Footage 1,220 sqft
Price per Sqft $135
Subdivision Holiday Village E
MLS Listing ID NJBL364072
Sold Date 03/12/20
Style Ranch/Rambler
Bedrooms 1
Full Baths 1
Half Baths 1
Condo Fees $180/mo
HOA Y/N N
Abv Grd Liv Area 1,220
Originating Board BRIGHT
Year Built 1991
Annual Tax Amount $3,627
Tax Year 2019
Lot Dimensions 0.00 x 0.00
Property Description
Welcome Home! Your search is over, This One might be IT! Located in the desirable and sought-after subdivision of Holiday Village East, this Large condo offers 1,220 Sq. Ft. of luxurious living space and numerous recent upgrades any buyer would appreciate! The floor plan of this Brookfield model is open and bright! As you enter the home, you will notice the newer, gleaming and rich-looking hardwood floor in the foyer, dining room, kitchen, hallway and the updated powder room. You will be impressed by the overall pristine condition and spaciousness of this home! The Living room with the beautiful gas fireplace offers a warm atmosphere and the adjacent Sunroom provides amazing natural light throughout! The Den is a versatile room and it can be used as a Study, a Media or Craft room, a Guest room or whatever need you may have for this wonderful space. The oversized Master Bedroom is large enough for a Sitting area, it can easily accommodate a King size Bed and it has its private own remodeled Master Bath with Shower Stall! The eat in Kitchen conveniently connects with the laundry room. Recent updates include: New Windows in 2020 (on order to be installed), new Water Heater in 2019, new AC/Heating units in 2015, renovated master bath in 2019, granite counter tops, crown moldings, ceiling fans, freshly painted interior and more. There is an attached exterior storage room for additional storage area and assigned parking. All the Kitchen appliances, washer and dryer and existing window treatment are included in the sale. Don't miss out! Schedule a private showing today!
Location
State NJ
County Burlington
Area Mount Laurel Twp (20324)
Zoning RESIDENTIAL
Rooms
Other Rooms Living Room, Primary Bedroom, Den, Sun/Florida Room, Other
Main Level Bedrooms 1
Interior
Interior Features Carpet, Ceiling Fan(s), Crown Moldings, Floor Plan - Open, Kitchen - Eat-In, Primary Bath(s), Stall Shower, Window Treatments, Wood Floors
Heating Central, Forced Air
Cooling Central A/C
Flooring Hardwood, Carpet, Tile/Brick
Fireplaces Number 1
Fireplaces Type Mantel(s), Screen, Gas/Propane
Equipment Built-In Range, Dishwasher, Dryer, Oven - Self Cleaning, Refrigerator, Stove, Washer, Water Heater - High-Efficiency
Fireplace Y
Window Features Double Pane,Energy Efficient,Replacement
Appliance Built-In Range, Dishwasher, Dryer, Oven - Self Cleaning, Refrigerator, Stove, Washer, Water Heater - High-Efficiency
Heat Source Natural Gas
Laundry Main Floor
Exterior
Utilities Available Cable TV Available, Electric Available, Natural Gas Available, Phone, Sewer Available, Water Available
Amenities Available Club House, Swimming Pool, Tennis Courts
Water Access N
Roof Type Shingle
Accessibility None
Garage N
Building
Story 1
Unit Features Garden 1 - 4 Floors
Sewer Public Sewer
Water Public
Architectural Style Ranch/Rambler
Level or Stories 1
Additional Building Above Grade, Below Grade
New Construction N
Schools
High Schools Lenape H.S.
School District Mount Laurel Township Public Schools
Others
HOA Fee Include Common Area Maintenance,Ext Bldg Maint,Pool(s),Snow Removal,Trash,Lawn Maintenance
Senior Community Yes
Age Restriction 55
Tax ID 24-01600-00193-C0167
Ownership Condominium
Security Features Security System,Smoke Detector,Carbon Monoxide Detector(s)
Special Listing Condition Standard
Read Less

Bought with Tyler T Prime • Keller Williams Realty - Moorestown




