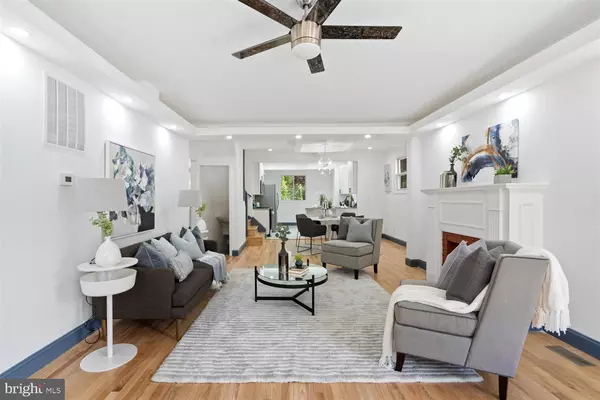For more information regarding the value of a property, please contact us for a free consultation.
111 MALLOW HILL RD Baltimore, MD 21229
Want to know what your home might be worth? Contact us for a FREE valuation!

Our team is ready to help you sell your home for the highest possible price ASAP
Key Details
Sold Price $400,000
Property Type Single Family Home
Sub Type Detached
Listing Status Sold
Purchase Type For Sale
Square Footage 2,377 sqft
Price per Sqft $168
Subdivision Westgate
MLS Listing ID MDBA550336
Sold Date 06/17/21
Style Colonial
Bedrooms 6
Full Baths 4
Half Baths 1
HOA Y/N N
Abv Grd Liv Area 1,587
Originating Board BRIGHT
Year Built 1930
Annual Tax Amount $3,388
Tax Year 2021
Lot Size 6,247 Sqft
Acres 0.14
Property Description
**SELLER TO REVIEW OFFERS ON FRIDAY AT 2 PM** Welcome to this renovated custom designed house located in the Westgate neighborhood that has a detached garage and large backyard. When you enter the house you will enjoy tons of natural light, hardwood floors, beautiful tray ceilings with recessed lighting, gorgeous light fixtures and high ceilings. You will fall in love with the new kitchen that has white shaker cabinets, granite counter tops, S/S appliances, a peninsula with bar stool seating, and an awesome backsplash. On the main floor there are 2 bedrooms which each have their own bathroom attached, a powder room and an open concept floor plan with an eat-in kitchen. Upstairs there are 2 bedrooms and a full bathroom. The basement has 2 bedrooms, a rec room and full bathroom. Off of the kitchen there is a deck which leads into the large private yard. Come check it out before it is too late!
Location
State MD
County Baltimore City
Zoning R-3
Rooms
Basement Fully Finished
Main Level Bedrooms 2
Interior
Interior Features Breakfast Area, Carpet, Combination Dining/Living, Combination Kitchen/Dining, Entry Level Bedroom, Floor Plan - Open, Kitchen - Eat-In, Primary Bath(s)
Hot Water Electric
Heating Central
Cooling Central A/C
Flooring Hardwood, Ceramic Tile, Carpet
Fireplaces Number 1
Equipment Built-In Microwave, Dishwasher, Disposal, Oven/Range - Gas, Refrigerator
Fireplace Y
Appliance Built-In Microwave, Dishwasher, Disposal, Oven/Range - Gas, Refrigerator
Heat Source Natural Gas
Laundry Basement, Hookup
Exterior
Parking Features Garage - Rear Entry
Garage Spaces 1.0
Water Access N
Accessibility Other
Total Parking Spaces 1
Garage Y
Building
Lot Description Backs to Trees, Corner
Story 3
Sewer Public Sewer
Water Public
Architectural Style Colonial
Level or Stories 3
Additional Building Above Grade, Below Grade
Structure Type Tray Ceilings
New Construction N
Schools
School District Baltimore City Public Schools
Others
Senior Community No
Tax ID 0328058091 064
Ownership Fee Simple
SqFt Source Assessor
Special Listing Condition Standard
Read Less

Bought with Donald C. Perrin • Fathom Realty




