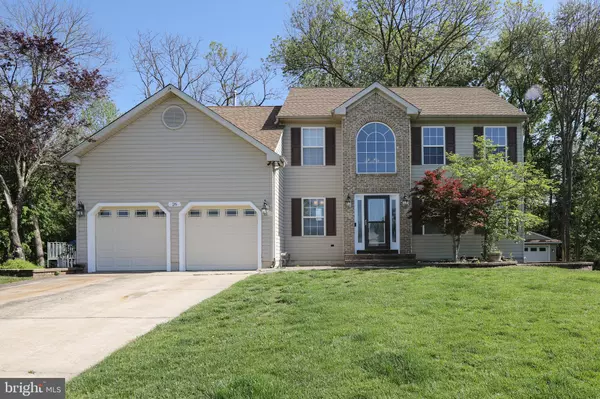For more information regarding the value of a property, please contact us for a free consultation.
Address not disclosed Marlton, NJ 08053
Want to know what your home might be worth? Contact us for a FREE valuation!

Our team is ready to help you sell your home for the highest possible price ASAP
Key Details
Sold Price $440,000
Property Type Single Family Home
Sub Type Detached
Listing Status Sold
Purchase Type For Sale
Square Footage 2,138 sqft
Price per Sqft $205
Subdivision Elmwood Estates
MLS Listing ID NJBL397726
Sold Date 08/26/21
Style Traditional
Bedrooms 4
Full Baths 3
Half Baths 1
HOA Fees $16/ann
HOA Y/N Y
Abv Grd Liv Area 2,138
Originating Board BRIGHT
Year Built 1997
Annual Tax Amount $11,770
Tax Year 2020
Lot Size 0.550 Acres
Acres 0.55
Lot Dimensions 0.00 x 0.00
Property Description
Well maintained 4 bedroom, 3.5 bath situated on a quiet cul-de-sac. Extensive landscaping includes landscaped beds and underground sprinkler. EP Henry patio overlooks heated above ground pool. Enter to a welcoming open two story foyer. Right of the foyer is a large living room flowing to dining room with slider to fantastic rear yard. Kitchen features island cooking, siles counter tops, double wide sink, marble floors, 42" maple cabinets and recess lighting. Family room has hardwood floor and fireplace. Main bedroom has large walk in closet and updated bath. Remaining 3 bedrooms have large closet and share an updated bath. All bedrooms have ceiling fans. Basement is full and finished. Features an office, game room/ guest room with gas fireplace and full bath. Full two car garage with room for storage. Also includes a sink. Close to highways for the commuter. Near shopping , restaurants and Indian Springs golf club. Evesham provides award winning schools. A home to build memories.
Location
State NJ
County Burlington
Area Evesham Twp (20313)
Zoning MD
Rooms
Other Rooms Living Room, Dining Room, Primary Bedroom, Bedroom 2, Bedroom 3, Bedroom 4, Kitchen, Family Room, Basement
Basement Fully Finished
Interior
Interior Features Carpet, Ceiling Fan(s), Crown Moldings, Family Room Off Kitchen, Floor Plan - Traditional, Kitchen - Island, Recessed Lighting, Sprinkler System, Upgraded Countertops, Wood Floors
Hot Water 60+ Gallon Tank
Heating Central
Cooling Central A/C
Flooring Carpet, Marble, Wood
Fireplaces Number 2
Fireplaces Type Brick
Equipment Built-In Range, Cooktop, Dishwasher, Disposal, Dryer - Front Loading, Extra Refrigerator/Freezer, Microwave, Oven - Double, Oven - Self Cleaning, Refrigerator, Washer - Front Loading, Washer/Dryer Stacked, Water Heater
Furnishings No
Fireplace Y
Appliance Built-In Range, Cooktop, Dishwasher, Disposal, Dryer - Front Loading, Extra Refrigerator/Freezer, Microwave, Oven - Double, Oven - Self Cleaning, Refrigerator, Washer - Front Loading, Washer/Dryer Stacked, Water Heater
Heat Source Natural Gas
Exterior
Exterior Feature Deck(s)
Parking Features Garage - Front Entry, Garage Door Opener, Inside Access
Garage Spaces 2.0
Pool Heated, Above Ground
Utilities Available Electric Available, Natural Gas Available, Phone Available, Sewer Available, Water Available
Water Access N
Accessibility None
Porch Deck(s)
Attached Garage 2
Total Parking Spaces 2
Garage Y
Building
Story 2
Sewer Public Sewer
Water Public
Architectural Style Traditional
Level or Stories 2
Additional Building Above Grade, Below Grade
New Construction N
Schools
School District Evesham Township
Others
Senior Community No
Tax ID 13-00019-00036
Ownership Fee Simple
SqFt Source Assessor
Security Features Smoke Detector,Surveillance Sys
Acceptable Financing Conventional, Cash
Horse Property N
Listing Terms Conventional, Cash
Financing Conventional,Cash
Special Listing Condition Standard
Read Less

Bought with Susan Grimm • BHHS Fox & Roach-Marlton




