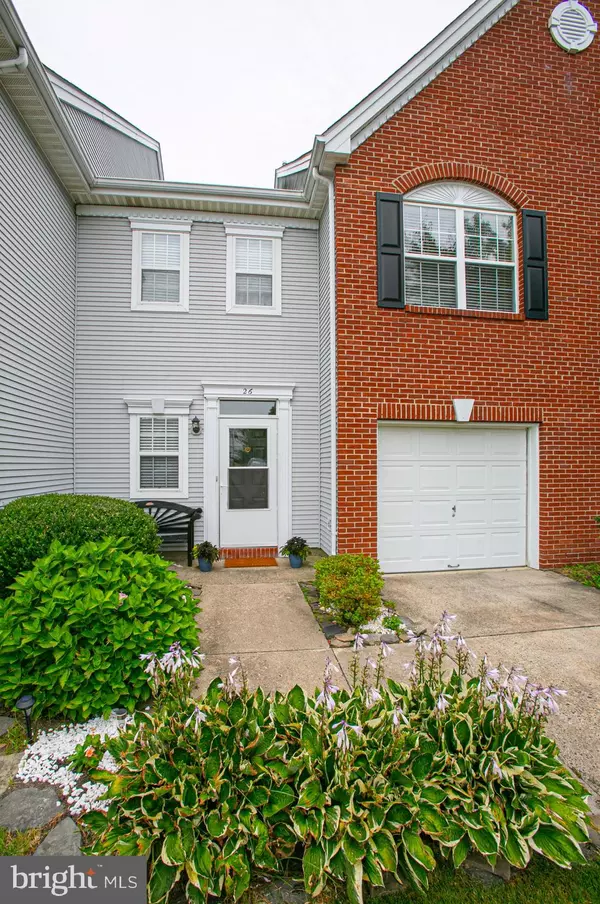For more information regarding the value of a property, please contact us for a free consultation.
26 WILLIAM PENN CIR Medford, NJ 08055
Want to know what your home might be worth? Contact us for a FREE valuation!

Our team is ready to help you sell your home for the highest possible price ASAP
Key Details
Sold Price $270,000
Property Type Condo
Sub Type Condo/Co-op
Listing Status Sold
Purchase Type For Sale
Square Footage 1,728 sqft
Price per Sqft $156
Subdivision Medford Mews
MLS Listing ID NJBL2004008
Sold Date 11/09/21
Style Traditional
Bedrooms 3
Full Baths 2
Half Baths 1
Condo Fees $450/qua
HOA Y/N N
Abv Grd Liv Area 1,728
Originating Board BRIGHT
Year Built 1994
Annual Tax Amount $6,218
Tax Year 2020
Lot Size 2,962 Sqft
Acres 0.07
Lot Dimensions 0.00 x 0.00
Property Description
Well maintained townhome in the desirable Medford Mews neighborhood of Medford. This home has three bedrooms and two and a half bathrooms. The main floor features plenty of closet space, a half bath, eat in kitchen, dining room, living room with a gas fireplace, access to the attached garage and a sliding door to the back patio. Upstairs you will find the Primary bedroom with full bath including a soaking jacuzzi tub. There are also 2 additional full bedrooms and a newly renovated full bathroom in the hallway. The laundry room is also conveniently located on the second floor. This is a quiet neighborhood, within close proximity to Rt. 70 and downtown Medford. Priced to sell!
Location
State NJ
County Burlington
Area Medford Twp (20320)
Zoning GMN
Rooms
Other Rooms Living Room, Dining Room, Primary Bedroom, Bedroom 2, Bedroom 3, Kitchen, Bathroom 3
Interior
Hot Water Natural Gas
Heating Forced Air
Cooling Central A/C
Fireplaces Number 1
Heat Source Natural Gas
Exterior
Water Access N
Accessibility Level Entry - Main
Garage N
Building
Story 2
Sewer Public Sewer
Water Public
Architectural Style Traditional
Level or Stories 2
Additional Building Above Grade, Below Grade
New Construction N
Schools
School District Lenape Regional High
Others
Pets Allowed Y
HOA Fee Include Lawn Maintenance,Snow Removal
Senior Community No
Tax ID 20-00404 11-00095
Ownership Fee Simple
SqFt Source Assessor
Special Listing Condition Standard
Pets Allowed No Pet Restrictions
Read Less

Bought with Hailing Wang • HomeSmart First Advantage Realty




