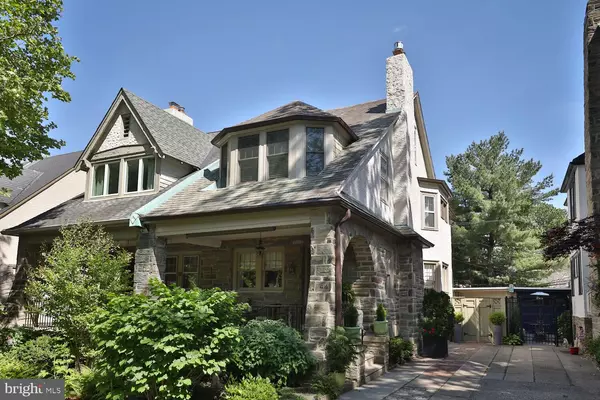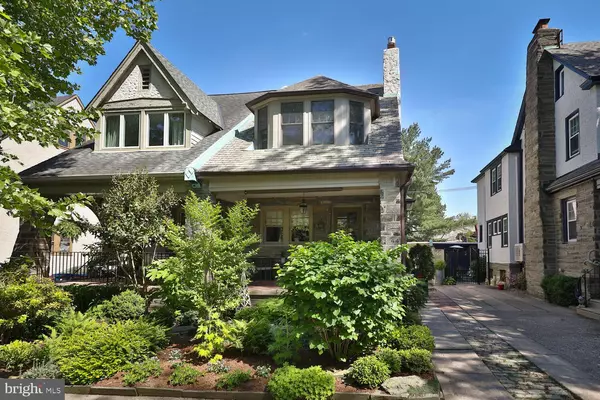For more information regarding the value of a property, please contact us for a free consultation.
44 WOODALE AVE Philadelphia, PA 19118
Want to know what your home might be worth? Contact us for a FREE valuation!

Our team is ready to help you sell your home for the highest possible price ASAP
Key Details
Sold Price $710,000
Property Type Single Family Home
Sub Type Twin/Semi-Detached
Listing Status Sold
Purchase Type For Sale
Square Footage 1,893 sqft
Price per Sqft $375
Subdivision Chestnut Hill
MLS Listing ID PAPH1018312
Sold Date 07/19/21
Style Side-by-Side
Bedrooms 4
Full Baths 3
Half Baths 1
HOA Y/N N
Abv Grd Liv Area 1,893
Originating Board BRIGHT
Year Built 1925
Annual Tax Amount $5,631
Tax Year 2021
Lot Size 2,405 Sqft
Acres 0.06
Lot Dimensions 26.00 x 92.50
Property Description
This beautiful stone twin with a front porch on a tree lined street in a wonderful location that's convenient to all that Chestnut Hill has to offer. The light filled first floor with a gas fireplace is perfect for entertaining. Beautiful, thoughtful finishes in every room. The kitchen is state of the art with stainless steel appliances, soap stone counter and a breakfast bar to enjoy your morning coffee. There is a lovely private back deck and flagstone patio with a beautiful garden and a stone fountain. The bedrooms are spacious with lots of windows. The main bedroom suite is the largest of the bedrooms and has it's own Carrera tiled full bath There are 3 sunny bedrooms on the second floor with lots of closet space. The third floor has a renovated bathroom with a claw foot tub and a generously sized bedroom. This gem has a 1 car garage and a shared driveway. Chestnut Hill shopping, trains and restaurants are a block away. Town living at it's best!
Location
State PA
County Philadelphia
Area 19118 (19118)
Zoning RSA3
Rooms
Other Rooms Living Room, Bedroom 2, Bedroom 3, Bedroom 4, Bathroom 1
Basement Outside Entrance, Interior Access, Poured Concrete, Unfinished, Walkout Stairs
Interior
Hot Water 60+ Gallon Tank
Heating Radiator
Cooling Ceiling Fan(s), Wall Unit
Flooring Hardwood
Fireplaces Number 1
Equipment Built-In Range, Dishwasher, Dryer - Electric, Exhaust Fan, Extra Refrigerator/Freezer, Oven - Single, Range Hood, Refrigerator, Stainless Steel Appliances, Washer, Water Heater
Furnishings No
Appliance Built-In Range, Dishwasher, Dryer - Electric, Exhaust Fan, Extra Refrigerator/Freezer, Oven - Single, Range Hood, Refrigerator, Stainless Steel Appliances, Washer, Water Heater
Heat Source Natural Gas
Laundry Basement
Exterior
Exterior Feature Deck(s), Patio(s)
Parking Features Garage - Front Entry
Garage Spaces 1.0
Utilities Available Cable TV, Electric Available, Natural Gas Available, Sewer Available, Water Available
Water Access N
Accessibility None
Porch Deck(s), Patio(s)
Total Parking Spaces 1
Garage Y
Building
Story 3
Sewer Public Sewer
Water Public
Architectural Style Side-by-Side
Level or Stories 3
Additional Building Above Grade, Below Grade
Structure Type Masonry
New Construction N
Schools
Elementary Schools Jenks
High Schools Roxborough
School District The School District Of Philadelphia
Others
Pets Allowed Y
Senior Community No
Tax ID 091091000
Ownership Fee Simple
SqFt Source Assessor
Acceptable Financing Cash, Conventional, FHA, VA
Horse Property N
Listing Terms Cash, Conventional, FHA, VA
Financing Cash,Conventional,FHA,VA
Special Listing Condition Standard
Pets Allowed Dogs OK, Cats OK
Read Less

Bought with Kyle McShane • Compass RE




