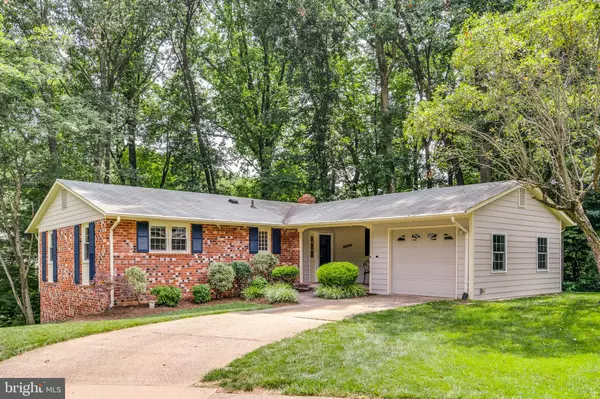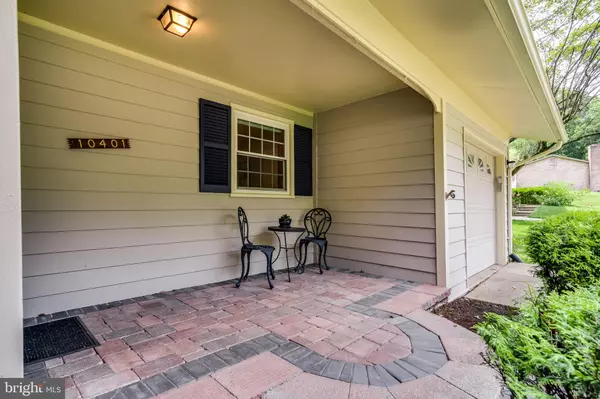For more information regarding the value of a property, please contact us for a free consultation.
10401 ASHCROFT WAY Fairfax, VA 22032
Want to know what your home might be worth? Contact us for a FREE valuation!

Our team is ready to help you sell your home for the highest possible price ASAP
Key Details
Sold Price $806,100
Property Type Single Family Home
Sub Type Detached
Listing Status Sold
Purchase Type For Sale
Square Footage 2,068 sqft
Price per Sqft $389
Subdivision Kings Park West
MLS Listing ID VAFX2007540
Sold Date 08/03/21
Style Raised Ranch/Rambler
Bedrooms 4
Full Baths 3
HOA Fees $3/ann
HOA Y/N Y
Abv Grd Liv Area 1,468
Originating Board BRIGHT
Year Built 1976
Annual Tax Amount $6,756
Tax Year 2021
Lot Size 10,718 Sqft
Acres 0.25
Property Description
Hard to find one-floor living plus more! This four bedroom, three full bath raised rambler sits beautifully on a cul de sac lot backing to community parkland. The floorplan has room in all the right places. Spacious eat-in kitchen has a breakfast bar plus table space and newly installed quartz countertops. The cabinets are Kraftmaid and plentiful and include a built-in window seat. Step out from the kitchen to the recently added screen porch (2014) with cathedral ceilings, so peaceful. From there you can access your deck and hot tub. Lots of opportunities to enjoy this nature setting. The living room has a bank of windows, gorgeous carpeting and plenty of space. It is set back from foyer for a more comfy feel. Adjacent is a dining room, perfect for entertaining. Down the hall is an amazing primary suite with a sitting room, walk-in closet and fully updated and expanded primary bath. It's such a nice getaway from the hustle and bustle of your day. There is an additional full bath and bedroom on the main level. Heading downstairs you'll find the family room which is another large gathering space and includes a wood-burning fireplace. Access a patio from here. There are two additional bedrooms and one full bath as well. Talk about storage, this home has a LARGE laundry room plus a LARGE storage room. It's so nice to have a place to put away items like holiday decorations and stay organized. Newly installed Carrier heat pump, 2019/2020, Roof 2014, all windows dual pane. Metrobus stop nearby, destination Pentagon. VRE station easily accessible with free and ample parking. Great neighborhood pool options. Sought-after community schools are just blocks away. Kings Park West community offers sport courts and fields plus the amazing Royal lake with walking trail. What's not to love!
Location
State VA
County Fairfax
Zoning 130
Rooms
Other Rooms Living Room, Dining Room, Primary Bedroom, Sitting Room, Bedroom 2, Bedroom 3, Bedroom 4, Kitchen, Family Room, Laundry, Storage Room, Bathroom 2, Bathroom 3, Primary Bathroom, Screened Porch
Basement Full, Fully Finished, Rear Entrance, Walkout Level
Main Level Bedrooms 2
Interior
Interior Features Attic, Breakfast Area, Carpet, Ceiling Fan(s), Formal/Separate Dining Room, Kitchen - Eat-In, Kitchen - Table Space, Pantry, Primary Bath(s), Recessed Lighting, Tub Shower, Upgraded Countertops, Walk-in Closet(s)
Hot Water Electric
Heating Heat Pump(s), Programmable Thermostat
Cooling Central A/C, Ceiling Fan(s), Programmable Thermostat
Fireplaces Number 1
Fireplaces Type Brick
Equipment Built-In Microwave, Dishwasher, Disposal, Dryer, Exhaust Fan, Icemaker, Oven/Range - Electric, Refrigerator, Washer, Water Heater
Fireplace Y
Window Features Double Pane
Appliance Built-In Microwave, Dishwasher, Disposal, Dryer, Exhaust Fan, Icemaker, Oven/Range - Electric, Refrigerator, Washer, Water Heater
Heat Source Electric
Exterior
Exterior Feature Deck(s), Patio(s), Porch(es), Screened
Parking Features Garage - Front Entry, Garage Door Opener, Oversized
Garage Spaces 2.0
Water Access N
View Trees/Woods
Accessibility None
Porch Deck(s), Patio(s), Porch(es), Screened
Attached Garage 1
Total Parking Spaces 2
Garage Y
Building
Lot Description Backs to Trees, Cul-de-sac
Story 2
Sewer Public Sewer
Water Public
Architectural Style Raised Ranch/Rambler
Level or Stories 2
Additional Building Above Grade, Below Grade
New Construction N
Schools
Elementary Schools Oak View
Middle Schools Robinson Secondary School
High Schools Robinson Secondary School
School District Fairfax County Public Schools
Others
Senior Community No
Tax ID 0684 09 1214
Ownership Fee Simple
SqFt Source Assessor
Special Listing Condition Standard
Read Less

Bought with Ellis E Duncan • Coldwell Banker Realty




