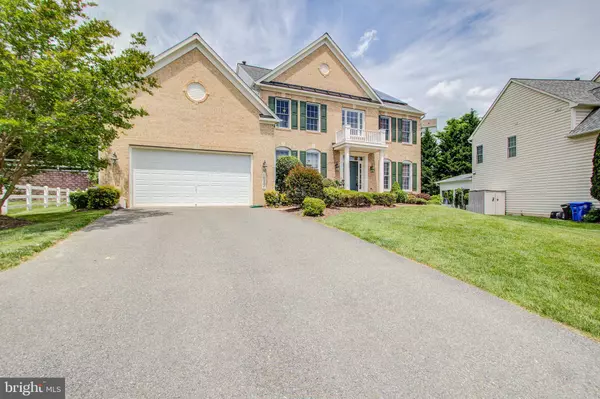For more information regarding the value of a property, please contact us for a free consultation.
10207 SILVER BELL TER Rockville, MD 20850
Want to know what your home might be worth? Contact us for a FREE valuation!

Our team is ready to help you sell your home for the highest possible price ASAP
Key Details
Sold Price $1,205,000
Property Type Single Family Home
Sub Type Detached
Listing Status Sold
Purchase Type For Sale
Square Footage 4,830 sqft
Price per Sqft $249
Subdivision Willows Of Potomac
MLS Listing ID MDMC761656
Sold Date 09/02/21
Style Colonial
Bedrooms 5
Full Baths 4
Half Baths 1
HOA Fees $99/mo
HOA Y/N Y
Abv Grd Liv Area 3,830
Originating Board BRIGHT
Year Built 2002
Annual Tax Amount $12,746
Tax Year 2021
Lot Size 0.372 Acres
Acres 0.37
Property Description
Huge Price drop! Tradition, quality and elegance describe this home in prestigious Willows of Potomac Community. Incredible main level welcomes you with a grand 2-story foyer, and continues with the open floor plan, gleaming hardwood floors, new carpets, freshly painted and a gourmet eat-in kitchen with an island which opens to a spectacular family room and a huge sun room. The home backs to a beautiful private wooded backyard and nicely paved patio. The cherry cabinets and Corian counter tops in the chefs kitchen is perfectly suited for entertaining large groups year round and for enjoying intimate and special family occasions Architectural details abound in the formal living and dining rooms with extensive moldings and columns Upper level 1 boasts 3 spacious bedrooms, and 2 bathrooms plus a luxurious Owners suite with sitting room, large walk-in closet and his closet, an expansive bathroom with double sinks, soaking tub, and glass-enclosed stall shower. Enjoy the great entertaining space in the fully-finished walk-up basement that nests a large recreation room, fifth bedroom, and full bath. This home is nestled in a cul-de-sac street and conveniently located with easy access to I-270, 495, and popular shopping centers such as Traville Gateway, Fallsgrove, Rio, and Downtown Crown. The other notable features include a 2-car side load garage with extra storage, the guest powder room and an office space on the main level, a bright and airy sunroom with tall ceilings, recessed lighting. The master bedroom has a spacious sitting area. A well-lit walk-up basement has the newly installed flooring and great space for your home theater, a personal gym, or whatever your heart desires to.
The other highlights of this home are:
Roof is replaced in 2020.
Functioning Solar System fully paid, worth at least $15,000 to $25,000.
An automatic backup power generator, to ensure 24/7 even during bad weathers, from Generac. Estimated value $5,000+.
Programmable underground irrigation system (maintained by Terra Nova), worth $15,000
For Clients with pets, the house also has a Plexidor Electric Pet Door, with an RFID sensor to let the pet In and Out. Very convenient. Estimated $2,000+
The owners are getting a home built and it is almost done. Preferably to settle end of July
Location
State MD
County Montgomery
Zoning R200
Rooms
Basement Partially Finished, Rear Entrance, Sump Pump, Walkout Stairs, Fully Finished
Interior
Hot Water Natural Gas
Heating Central
Cooling Heat Pump(s)
Fireplaces Number 1
Heat Source Natural Gas
Exterior
Parking Features Garage - Front Entry
Garage Spaces 2.0
Amenities Available Basketball Courts, Common Grounds, Pool - Outdoor, Tot Lots/Playground, Tennis Courts, Swimming Pool, Recreational Center
Water Access N
Roof Type Shingle
Accessibility Other
Attached Garage 2
Total Parking Spaces 2
Garage Y
Building
Story 3
Sewer Public Sewer
Water Public
Architectural Style Colonial
Level or Stories 3
Additional Building Above Grade, Below Grade
New Construction N
Schools
Elementary Schools Stone Mill
Middle Schools Robert Frost
High Schools Thomas S. Wootton
School District Montgomery County Public Schools
Others
HOA Fee Include Pool(s),Reserve Funds
Senior Community No
Tax ID 160403011512
Ownership Fee Simple
SqFt Source Assessor
Special Listing Condition Standard
Read Less

Bought with Jessica Townsend • Clark Realty Group, LLC
GET MORE INFORMATION





