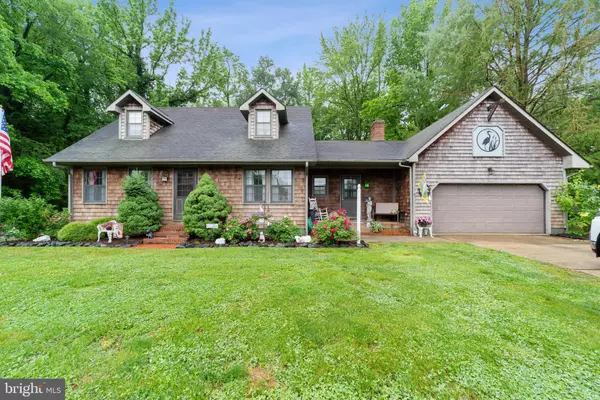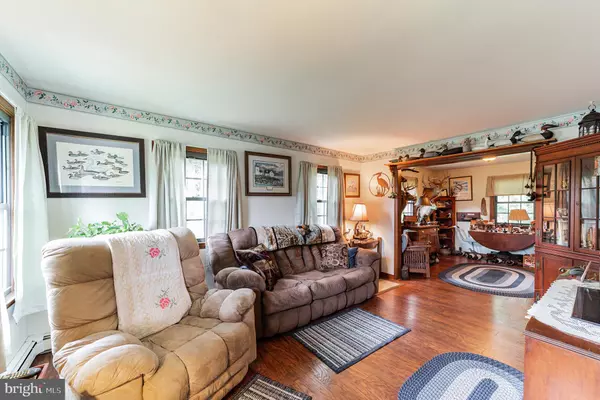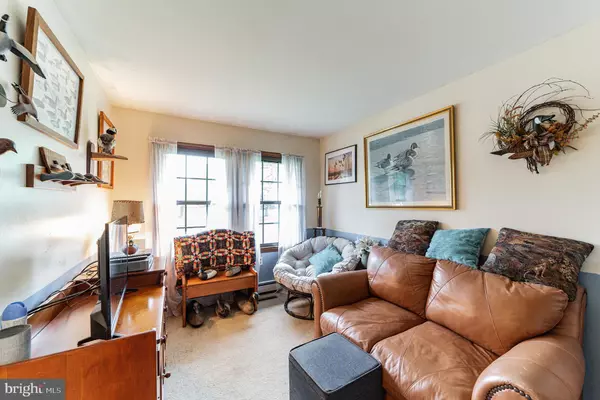For more information regarding the value of a property, please contact us for a free consultation.
138 BEECH DR Dover, DE 19904
Want to know what your home might be worth? Contact us for a FREE valuation!

Our team is ready to help you sell your home for the highest possible price ASAP
Key Details
Sold Price $316,000
Property Type Single Family Home
Sub Type Detached
Listing Status Sold
Purchase Type For Sale
Subdivision Eden Rock
MLS Listing ID DEKT249376
Sold Date 07/14/21
Style Cape Cod
Bedrooms 3
Full Baths 2
HOA Y/N N
Originating Board BRIGHT
Year Built 1972
Annual Tax Amount $1,150
Tax Year 2020
Lot Size 0.880 Acres
Acres 0.88
Lot Dimensions 149.76 x 327.70
Property Description
Unique opportunity in this one of a kind home with loads of character! Well maintained cedar sided home is surrounded by trees & mature landscaping. Located in a small quiet neighborhood, with easy access to shopping and travel, it has the feel of country living at it's best. It has an open floor plan & tons of storage! The kitchen has hickory cabinets & a custom china cabinet was installed where the washer & dryer originally were (hookups still available) and flows to the family room and out to the large screened porch. FR has a cozy brick surround fireplace w/wood burning stove insert, (save on heating bills!) French doors lead to the large private screened porch & deck with gazebo that backs to a beautiful wooded view and stream. Upstairs bedrooms are more spacious than they seem w/room for a large bed, & separate space for computer area or sitting room in one & window seat w/ storage space in the other. Huge floored attic can be accessed from a walk-in door from bedroom or walkup stairs in garage. Full basement has lots of potential to be finished and has walk-out steps.
Location
State DE
County Kent
Area Capital (30802)
Zoning AR
Direction North
Rooms
Other Rooms Living Room, Dining Room, Primary Bedroom, Bedroom 2, Bedroom 3, Kitchen, Family Room, Attic, Full Bath, Screened Porch
Basement Full, Walkout Level
Main Level Bedrooms 1
Interior
Interior Features Breakfast Area, Built-Ins, Carpet, Ceiling Fan(s), Chair Railings, Dining Area, Family Room Off Kitchen, Floor Plan - Traditional, Formal/Separate Dining Room, Kitchen - Country, Kitchen - Eat-In, Kitchen - Table Space, Pantry, Tub Shower, Wood Floors, Wood Stove
Hot Water Electric, Oil
Heating Baseboard - Hot Water, Forced Air
Cooling Central A/C
Flooring Carpet, Ceramic Tile, Hardwood
Fireplaces Number 1
Furnishings No
Window Features Double Pane
Heat Source Oil, Electric
Exterior
Exterior Feature Patio(s), Porch(es), Screened
Parking Features Garage - Front Entry, Garage Door Opener, Inside Access, Oversized, Additional Storage Area
Garage Spaces 6.0
Utilities Available Water Available, Cable TV Available, Electric Available, Multiple Phone Lines, Sewer Available
Water Access N
View Garden/Lawn, Trees/Woods
Roof Type Architectural Shingle,Asphalt
Street Surface Black Top
Accessibility None
Porch Patio(s), Porch(es), Screened
Attached Garage 2
Total Parking Spaces 6
Garage Y
Building
Lot Description Backs to Trees, Stream/Creek
Story 1.5
Foundation Block
Sewer Septic Exists
Water Well
Architectural Style Cape Cod
Level or Stories 1.5
Additional Building Above Grade, Below Grade
Structure Type Block Walls,Dry Wall
New Construction N
Schools
Elementary Schools Booker T Washington
Middle Schools Central
High Schools Dover
School District Capital
Others
Pets Allowed Y
Senior Community No
Tax ID KH-00-05601-02-1900-000
Ownership Fee Simple
SqFt Source Assessor
Acceptable Financing Cash, Conventional, FHA, VA
Horse Property N
Listing Terms Cash, Conventional, FHA, VA
Financing Cash,Conventional,FHA,VA
Special Listing Condition Standard
Pets Allowed Cats OK, Dogs OK
Read Less

Bought with Edna Givens • Burns & Ellis Realtors




