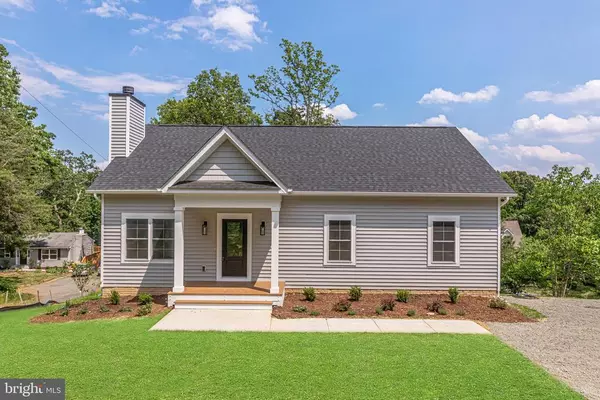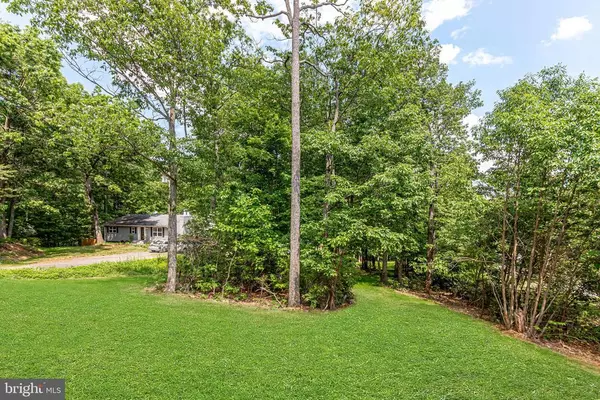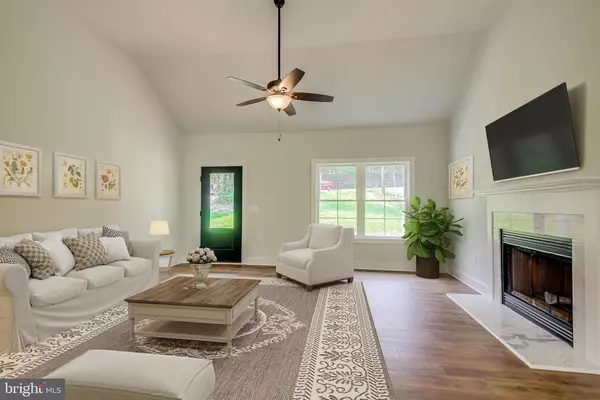For more information regarding the value of a property, please contact us for a free consultation.
2919 MARTIN TER Haymarket, VA 20169
Want to know what your home might be worth? Contact us for a FREE valuation!

Our team is ready to help you sell your home for the highest possible price ASAP
Key Details
Sold Price $600,000
Property Type Single Family Home
Sub Type Detached
Listing Status Sold
Purchase Type For Sale
Square Footage 2,513 sqft
Price per Sqft $238
Subdivision Bull Run Mountain
MLS Listing ID VAPW523908
Sold Date 07/09/21
Style Ranch/Rambler
Bedrooms 4
Full Baths 3
HOA Y/N N
Abv Grd Liv Area 1,398
Originating Board BRIGHT
Year Built 2021
Annual Tax Amount $994
Tax Year 2021
Lot Size 0.900 Acres
Acres 0.9
Property Description
Step into a gorgeous 4 Bedroom 3 Full Bath Farmhouse inspired Newly Constructed Home located on the base of Bull Run Mountain at the end of a quite Cul-de-Sac backing Trees. This Lovely single-family home offers a modern design for today's family lifestyles. Arrive at a stately exterior with a front porch for greeting guests. Inside, the main level presents endless opportunities for entertaining with a gourmet kitchen island w/ state of the art stainless steel appliances* Open to the large family room with a cozy fireplace* Main Level luxury owner's suite boasts walk-in closets, spa-like bath w/ Subway Tiles Double Vanity* 2 additional bedrooms include large windows and access to hall full baths* Lower Level Boast Enormous Rec Room perfect for entertaining with a 4th bedroom and full bath and plenty of storage* Don't miss this rare opportunity for a newly constructed home on almost an acre homesite in the beautiful Haymarket. No HOA
Location
State VA
County Prince William
Zoning A1
Rooms
Basement Full
Main Level Bedrooms 3
Interior
Interior Features Combination Dining/Living, Combination Kitchen/Dining, Ceiling Fan(s), Breakfast Area, Entry Level Bedroom, Floor Plan - Open, Kitchen - Gourmet, Kitchen - Island, Pantry, Recessed Lighting, Soaking Tub, Tub Shower, Walk-in Closet(s), Stall Shower
Hot Water Electric
Heating Heat Pump(s)
Cooling Ceiling Fan(s), Central A/C
Fireplaces Number 1
Equipment Built-In Microwave, Water Heater - High-Efficiency, Washer/Dryer Hookups Only, Stove, Stainless Steel Appliances, Refrigerator, Icemaker, Dishwasher
Fireplace Y
Appliance Built-In Microwave, Water Heater - High-Efficiency, Washer/Dryer Hookups Only, Stove, Stainless Steel Appliances, Refrigerator, Icemaker, Dishwasher
Heat Source Electric
Exterior
Water Access N
View Trees/Woods, Scenic Vista
Accessibility None
Garage N
Building
Lot Description Backs to Trees, Cul-de-sac, Mountainous, Private, Secluded
Story 2
Sewer Septic > # of BR
Water Public
Architectural Style Ranch/Rambler
Level or Stories 2
Additional Building Above Grade, Below Grade
New Construction N
Schools
Elementary Schools Gravely
Middle Schools Ronald Wilson Regan
High Schools Battlefield
School District Prince William County Public Schools
Others
Senior Community No
Tax ID 7100-89-8968
Ownership Fee Simple
SqFt Source Assessor
Special Listing Condition Standard
Read Less

Bought with John R. Lytle • Pearson Smith Realty, LLC




