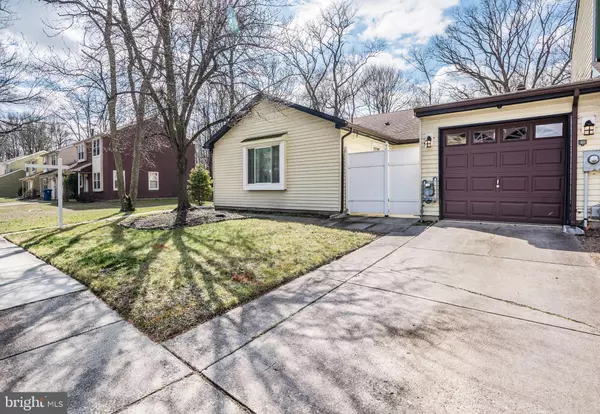For more information regarding the value of a property, please contact us for a free consultation.
606 WESTERLY DR Marlton, NJ 08053
Want to know what your home might be worth? Contact us for a FREE valuation!

Our team is ready to help you sell your home for the highest possible price ASAP
Key Details
Sold Price $230,000
Property Type Townhouse
Sub Type End of Row/Townhouse
Listing Status Sold
Purchase Type For Sale
Square Footage 1,548 sqft
Price per Sqft $148
Subdivision Greentree
MLS Listing ID NJBL367928
Sold Date 05/29/20
Style Ranch/Rambler,Traditional,Transitional
Bedrooms 3
Full Baths 2
HOA Fees $29/ann
HOA Y/N Y
Abv Grd Liv Area 1,548
Originating Board BRIGHT
Year Built 1979
Annual Tax Amount $6,410
Tax Year 2019
Lot Size 8,276 Sqft
Acres 0.19
Lot Dimensions 0.00 x 0.00
Property Description
Virtual Tour Link - Stay Home Safely and Watch! Beautiful Greentree End-Unit Rancher with Office and over 1500 sq ft. on a cul-de-sac backing to woods, fenced in yard plus Very Low HOA fees. Remodeled Bathrooms, newer hardwood laminate Floors, expanded concrete patio and walkway to sidewalk too! Roof and Gas Heater replaced within past 7 years too! All windows and sliders are replacement with safety locks, plus most have custom blinds too. Step into your new home and off to the left is the Office or Bonus Room overlooking the backyard so peaceful! Take one step down into the family room and warm up next to the wood burning fireplace surrounded by built in shelving, white washed brick, custom mantle which is wired for speakers. Great floor plan with moveable island in the kitchen that overlooks the family room. Two patios - one off the kitchen which is great for grilling or relaxing with your morning coffee and the second patio is off the family room which features a huge fenced in yard - and backs to scenic woods! Not many townhouses offer this kind of outdoor space! The concrete has been extended from the patio at the family room sliders all the way to the side fence and continues onto the front door and down to the sidewalk! Master bedroom has an enlarged and remodeled en-suite bathroom plus huge walk in closet. Two other nice sized bedrooms plus full hall bath that was also remodeled. The garage was even re-insulated at the wall which touches the home. All this plus a One Year Home Warranty will be given to you for peace of mind. Community features seasonal outdoor pool, tennis courts, baseball courts and playground. Great location by trendy shopping, major roadways plus hospitals and doctors. Great for a short commute to Philly, the Joint Military bases or a day trip to the shore! Come Fall in Love with your New Home.
Location
State NJ
County Burlington
Area Evesham Twp (20313)
Zoning MD
Rooms
Other Rooms Living Room, Primary Bedroom, Bedroom 2, Bedroom 3, Kitchen, Laundry, Office, Bathroom 2, Primary Bathroom
Main Level Bedrooms 3
Interior
Hot Water Natural Gas
Heating Central
Cooling Central A/C
Fireplaces Number 1
Fireplaces Type Wood
Fireplace Y
Heat Source Natural Gas
Exterior
Parking Features Inside Access
Garage Spaces 1.0
Fence Fully
Amenities Available Pool - Outdoor, Tennis Courts, Basketball Courts, Tot Lots/Playground
Water Access N
View Trees/Woods
Accessibility None
Attached Garage 1
Total Parking Spaces 1
Garage Y
Building
Lot Description Backs to Trees, SideYard(s)
Story 1
Sewer Public Sewer
Water Public
Architectural Style Ranch/Rambler, Traditional, Transitional
Level or Stories 1
Additional Building Above Grade, Below Grade
New Construction N
Schools
High Schools Cherokee H.S.
School District Evesham Township
Others
Pets Allowed Y
Senior Community No
Tax ID 13-00001 08-00053
Ownership Fee Simple
SqFt Source Assessor
Special Listing Condition Standard
Pets Allowed No Pet Restrictions
Read Less

Bought with Andrea M Ronca • BHHS Fox & Roach-Mt Laurel




