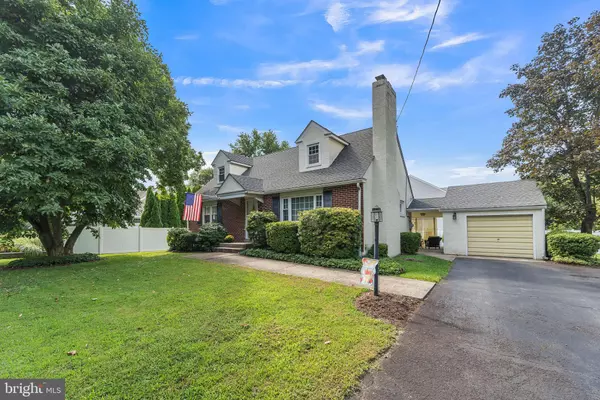For more information regarding the value of a property, please contact us for a free consultation.
1012 CHURCH ST North Wales, PA 19454
Want to know what your home might be worth? Contact us for a FREE valuation!

Our team is ready to help you sell your home for the highest possible price ASAP
Key Details
Sold Price $357,500
Property Type Single Family Home
Sub Type Detached
Listing Status Sold
Purchase Type For Sale
Square Footage 1,277 sqft
Price per Sqft $279
Subdivision None Available
MLS Listing ID PAMC2008732
Sold Date 11/02/21
Style Cape Cod
Bedrooms 4
Full Baths 1
Half Baths 1
HOA Y/N N
Abv Grd Liv Area 1,277
Originating Board BRIGHT
Year Built 1948
Annual Tax Amount $4,302
Tax Year 2021
Lot Size 0.271 Acres
Acres 0.27
Lot Dimensions 100.00 x 0.00
Property Description
This large 4 bedroom Cape Cod features hardwood floors, Eat In Kitchen and a partially finished basement with a fireplace. Features include a covered rear porch with a fenced in yard and breezeway to a detached garage. This home sits on the corner of 2 dead end streets with open space across from the side yard. It is 7 minutes or 2.8 miles (via google) to Lansdale Train Station. Also a real easy commute to the Pa Turnpike. ** All offers must include PAR form ACA stating buyers intentions.** This property had a full home and termite inspection performed 9/14/21.
Location
State PA
County Montgomery
Area Upper Gwynedd Twp (10656)
Zoning RESIDENTIAL
Rooms
Basement Interior Access
Main Level Bedrooms 2
Interior
Interior Features Kitchen - Eat-In
Hot Water Electric, Oil
Heating Baseboard - Hot Water
Cooling Central A/C
Flooring Hardwood
Fireplaces Number 2
Fireplace Y
Heat Source Oil
Exterior
Parking Features Garage - Front Entry
Garage Spaces 1.0
Water Access N
Roof Type Architectural Shingle,Asphalt
Accessibility Level Entry - Main, 2+ Access Exits
Attached Garage 1
Total Parking Spaces 1
Garage Y
Building
Story 1.5
Sewer Public Sewer
Water Public
Architectural Style Cape Cod
Level or Stories 1.5
Additional Building Above Grade, Below Grade
Structure Type Dry Wall
New Construction N
Schools
School District North Penn
Others
Senior Community No
Tax ID 56-00-02029-003
Ownership Fee Simple
SqFt Source Assessor
Acceptable Financing Conventional, FHA, VA
Horse Property N
Listing Terms Conventional, FHA, VA
Financing Conventional,FHA,VA
Special Listing Condition Standard
Read Less

Bought with Andrew J Korkus • Coldwell Banker Realty




