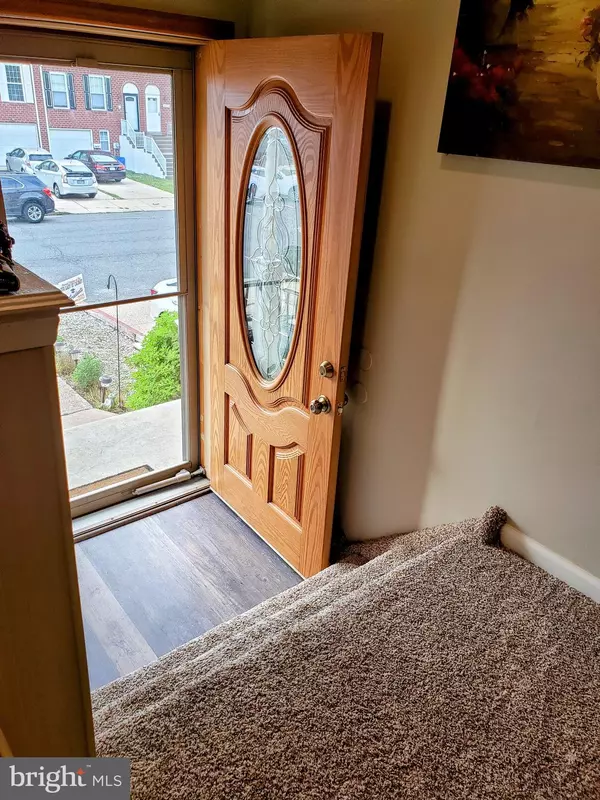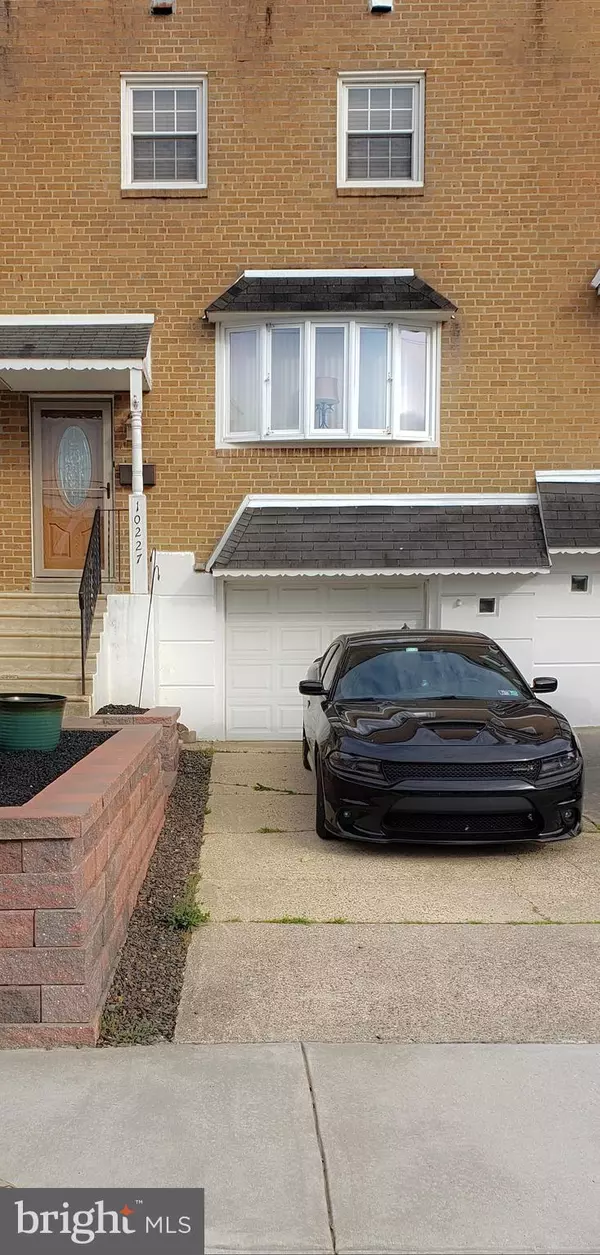For more information regarding the value of a property, please contact us for a free consultation.
10227 N CANTERBURY RD Philadelphia, PA 19114
Want to know what your home might be worth? Contact us for a FREE valuation!

Our team is ready to help you sell your home for the highest possible price ASAP
Key Details
Sold Price $292,500
Property Type Townhouse
Sub Type Interior Row/Townhouse
Listing Status Sold
Purchase Type For Sale
Square Footage 1,586 sqft
Price per Sqft $184
Subdivision Morrell Park
MLS Listing ID PAPH1025342
Sold Date 07/27/21
Style AirLite
Bedrooms 3
Full Baths 1
Half Baths 1
HOA Y/N N
Abv Grd Liv Area 1,586
Originating Board BRIGHT
Year Built 1988
Annual Tax Amount $3,001
Tax Year 2021
Lot Size 1,905 Sqft
Acres 0.04
Lot Dimensions 20.20 x 94.30
Property Description
This is IT! Your new home is located on a nice street situated near Academy Road. Very convenient for shopping, transportation and safety. This home is 1600 square feet. Owner has a neutral color throughout the home. The seller took great care of the home during ownership. Half bath on the first floor as you walk to your well appointed kitchen..new tile floors, new lighting package, new granite, new hardware new cabinets Once you go upstairs you'll find three good sized bedrooms. Main bedroom has lots of closet space. Bathroom has neutral tile, and is just painted! Basement is waiting to be yourmedia room or escape room. All themechanical components have been updated and maintained. Walk out of the basement to a nice yard to catch those summer breezes. And don't forgetto peekinto the garage that is one and half size. Perfect for your car and motorcycle. Great home to start and grow. Everything you need just turn the key and enter your new home!
Location
State PA
County Philadelphia
Area 19114 (19114)
Zoning RSA4
Rooms
Basement Partial
Interior
Interior Features Breakfast Area, Carpet, Crown Moldings, Curved Staircase, Dining Area, Kitchen - Eat-In, Upgraded Countertops
Hot Water Natural Gas
Heating Forced Air
Cooling Central A/C
Flooring Laminated, Partially Carpeted
Equipment Built-In Microwave, Built-In Range, Dishwasher, Disposal, Dryer, Microwave, Refrigerator, Washer
Furnishings No
Fireplace N
Appliance Built-In Microwave, Built-In Range, Dishwasher, Disposal, Dryer, Microwave, Refrigerator, Washer
Heat Source Natural Gas
Laundry Basement
Exterior
Parking Features Garage - Front Entry, Additional Storage Area, Covered Parking, Inside Access, Oversized
Garage Spaces 2.0
Utilities Available Cable TV
Water Access N
Accessibility None
Attached Garage 1
Total Parking Spaces 2
Garage Y
Building
Story 2
Foundation Concrete Perimeter
Sewer No Septic System
Water Public
Architectural Style AirLite
Level or Stories 2
Additional Building Above Grade, Below Grade
New Construction N
Schools
High Schools Georgewash
School District The School District Of Philadelphia
Others
Pets Allowed Y
Senior Community No
Tax ID 661021400
Ownership Fee Simple
SqFt Source Assessor
Security Features Fire Detection System
Acceptable Financing Cash, Conventional, FHA, VA
Horse Property N
Listing Terms Cash, Conventional, FHA, VA
Financing Cash,Conventional,FHA,VA
Special Listing Condition Standard
Pets Allowed No Pet Restrictions
Read Less

Bought with Anthony Esposito • RE/MAX Aspire




