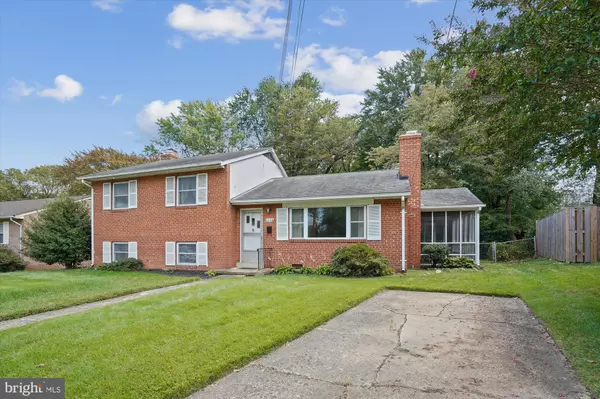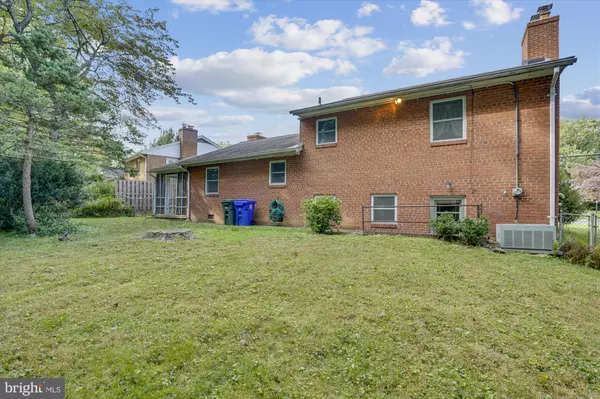For more information regarding the value of a property, please contact us for a free consultation.
6258 12TH ST N Arlington, VA 22205
Want to know what your home might be worth? Contact us for a FREE valuation!

Our team is ready to help you sell your home for the highest possible price ASAP
Key Details
Sold Price $765,000
Property Type Single Family Home
Sub Type Detached
Listing Status Sold
Purchase Type For Sale
Square Footage 1,716 sqft
Price per Sqft $445
Subdivision Madison Manor
MLS Listing ID VAAR2005874
Sold Date 11/16/21
Style Split Level
Bedrooms 3
Full Baths 2
HOA Y/N N
Abv Grd Liv Area 1,716
Originating Board BRIGHT
Year Built 1957
Annual Tax Amount $9,211
Tax Year 2021
Lot Size 0.317 Acres
Acres 0.32
Property Description
Rare opportunity to buy a 1/3 acre FLAT lot in Madison Manor. Jewel box, time capsule, traditional Arlington brick split level is ready for it's new owner. The home has hardwood floors throughout the main and upper level. The foyer has a large coat closet, which opens to a large, sunny living room with huge windows and wood burning fireplace, that flows to the dining room, screened in porch, and original kitchen. Upstairs youll find 3 bedrooms, each with hardwood floors, that share a large hall bath with tub/shower, and linen closet. The lower level is a large rec space with storage, wood burning fireplace, 3 windows, and carpet. The utility room features a walk-out basement with laundry room, 2nd full bath with shower. HVAC estimate 2011, windows 2009, roof 2001. Plat available. Enjoy a 0.6 m commute to the metro, or easy access to Madison Manor park with walking trails, basketball court, dog park, and playground. Close to the culinary gem Eden Center, Seven Corners, Chic-Fil-A, Westover, Target, and more. Easy access to Route 50, I-66, or Rt 29. Recent survey available.
Location
State VA
County Arlington
Zoning R-6
Rooms
Basement Walkout Level, Rear Entrance, Interior Access, Fully Finished
Interior
Interior Features Attic, Dining Area, Floor Plan - Traditional, Formal/Separate Dining Room, Wood Floors
Hot Water Natural Gas
Heating Forced Air
Cooling Central A/C
Flooring Hardwood, Carpet
Fireplaces Number 2
Fireplaces Type Mantel(s), Wood
Equipment Cooktop, Dryer, Oven - Wall, Refrigerator, Washer
Fireplace Y
Window Features Double Hung
Appliance Cooktop, Dryer, Oven - Wall, Refrigerator, Washer
Heat Source Natural Gas
Laundry Lower Floor, Has Laundry, Dryer In Unit, Basement, Washer In Unit
Exterior
Garage Spaces 1.0
Fence Chain Link, Fully
Water Access N
View Garden/Lawn
Accessibility None
Total Parking Spaces 1
Garage N
Building
Story 3
Foundation Brick/Mortar
Sewer Public Sewer
Water Public
Architectural Style Split Level
Level or Stories 3
Additional Building Above Grade, Below Grade
New Construction N
Schools
Elementary Schools Cardinal
Middle Schools Swanson
High Schools Yorktown
School District Arlington County Public Schools
Others
Senior Community No
Tax ID 11-041-017
Ownership Fee Simple
SqFt Source Assessor
Horse Property N
Special Listing Condition Standard
Read Less

Bought with Non Member • Non Subscribing Office
GET MORE INFORMATION





