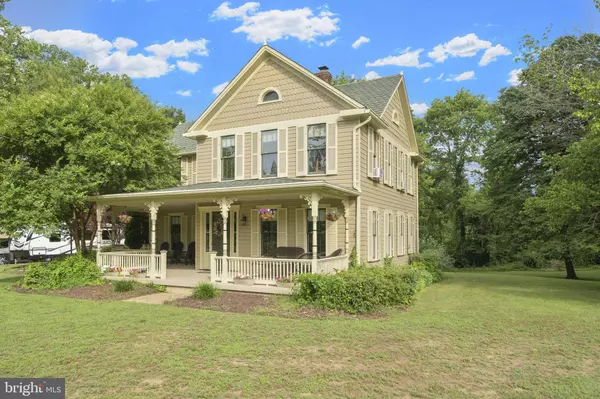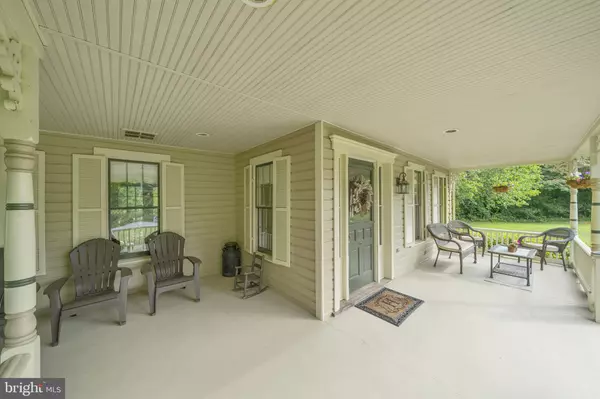For more information regarding the value of a property, please contact us for a free consultation.
2004 FLORAL PARK Accokeek, MD 20607
Want to know what your home might be worth? Contact us for a FREE valuation!

Our team is ready to help you sell your home for the highest possible price ASAP
Key Details
Sold Price $390,000
Property Type Single Family Home
Sub Type Detached
Listing Status Sold
Purchase Type For Sale
Square Footage 1,568 sqft
Price per Sqft $248
Subdivision Piscataway Village
MLS Listing ID MDPG2011038
Sold Date 10/25/21
Style Victorian,Colonial
Bedrooms 3
Full Baths 2
HOA Y/N N
Abv Grd Liv Area 1,568
Originating Board BRIGHT
Year Built 1919
Annual Tax Amount $3,694
Tax Year 2012
Lot Size 1.480 Acres
Acres 1.48
Property Description
Welcome to the "Countryside" of Prince George's County. Historic Piscataway Farm /Colonial Style home well maintained and lovingly kept. This home has great landscaping, a beautiful yard, a big front porch, and a nice rear deck. 3.5 Bedrooms ( Loft ) and 2 full baths. Gourmet Kitchen with Dual Ovens and cooktop, lots of cabinet space, Pellet Stove for those comfy evenings, and above Ground Pool for those Summer Days. One Year Home Warranty Celler-style Basement that has classic style doors. Comes with a Carport and plenty of parking New Septic in 2016. Convenient to RT 210, shopping, Military Bases, all of Southern MD., DC, and Virginia.
Location
State MD
County Prince Georges
Zoning RA
Rooms
Other Rooms Living Room, Primary Bedroom, Sitting Room, Bedroom 2, Bedroom 3, Kitchen, Game Room, Family Room, Foyer
Basement Outside Entrance, Rear Entrance, Unfinished, Poured Concrete
Interior
Interior Features Kitchen - Country, Kitchen - Table Space, Kitchen - Eat-In, Upgraded Countertops, Wood Floors
Hot Water Electric
Heating Heat Pump(s)
Cooling Central A/C
Flooring Hardwood, Tile/Brick
Fireplaces Number 1
Equipment Cooktop, Dishwasher, Disposal, Dryer, Exhaust Fan, Oven - Double, Oven - Wall, Range Hood, Refrigerator, Washer
Fireplace Y
Window Features Skylights
Appliance Cooktop, Dishwasher, Disposal, Dryer, Exhaust Fan, Oven - Double, Oven - Wall, Range Hood, Refrigerator, Washer
Heat Source Electric
Exterior
Exterior Feature Deck(s), Porch(es)
Garage Spaces 6.0
Pool Above Ground
Water Access N
View Garden/Lawn
Roof Type Shingle
Accessibility None
Porch Deck(s), Porch(es)
Total Parking Spaces 6
Garage N
Building
Lot Description Backs to Trees, Landscaping, No Thru Street, Stream/Creek
Story 2.5
Foundation Slab
Sewer Gravity Sept Fld, Septic Exists
Water Public
Architectural Style Victorian, Colonial
Level or Stories 2.5
Additional Building Above Grade
Structure Type Beamed Ceilings,Vaulted Ceilings
New Construction N
Schools
School District Prince George'S County Public Schools
Others
Senior Community No
Tax ID 17050400721
Ownership Fee Simple
SqFt Source Estimated
Security Features Monitored,Motion Detectors,Security System
Acceptable Financing Conventional, Cash, FHA, VA
Horse Property N
Listing Terms Conventional, Cash, FHA, VA
Financing Conventional,Cash,FHA,VA
Special Listing Condition Standard
Read Less

Bought with Phillippe Gerdes • Long & Foster Real Estate, Inc.
GET MORE INFORMATION





