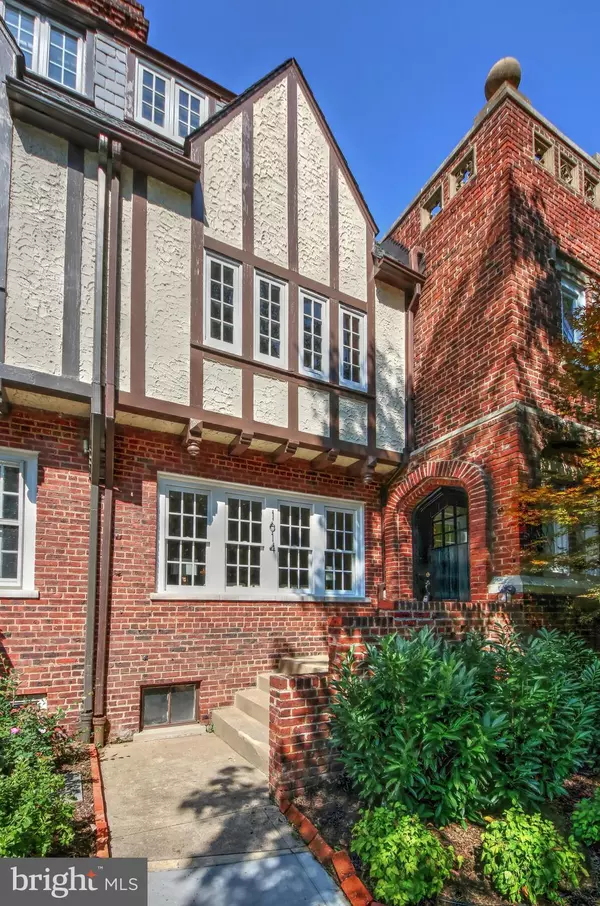For more information regarding the value of a property, please contact us for a free consultation.
1614 NW 44TH ST NW Washington, DC 20007
Want to know what your home might be worth? Contact us for a FREE valuation!

Our team is ready to help you sell your home for the highest possible price ASAP
Key Details
Sold Price $1,400,000
Property Type Townhouse
Sub Type Interior Row/Townhouse
Listing Status Sold
Purchase Type For Sale
Square Footage 2,419 sqft
Price per Sqft $578
Subdivision Foxhall Village
MLS Listing ID DCDC2010874
Sold Date 10/28/21
Style Tudor
Bedrooms 5
Full Baths 3
HOA Y/N N
Abv Grd Liv Area 2,419
Originating Board BRIGHT
Year Built 1929
Annual Tax Amount $8,324
Tax Year 2020
Lot Size 2,266 Sqft
Acres 0.05
Property Description
Welcome to Historic Foxhall Village and this classic Tudor townhouse built by renowned architect and builder Boss and Phelps. It was award-winning architecture in 1929 and it remains so today. This three story 3200sf ,5 bedroom, den, and 3 bath home is one of the largest in Foxhall. It sits prominently on a slight hillside looking east to the National Park. After being in one family for nearly 60 years it has just been carefully updated for the next half century. The entry foyer, spacious living room with newly finished hardwood floors, and the mantled fireplace greet you upon entry. The finish details of recessed lighting, built in bookcases and crown moulding subtly add to the welcome. The gracious dining room can seat a large party. The galley kitchen opens to a bright eat-in kitchen/family room addition that overlooks the patio, garden and detached garage. The second floor features a large master bedroom suite, a sunny den that extends into the addition, and a 2nd bedroom and hall bath. The 3rd floor offers 3 bedrooms and a hall bath.
The lower level is a bright, totally open, 700sf area with 9 foot high ceilings. Freshly painted top to bottom. It is a large playroom. Laundry room is under the entry. Half bath is by the rear door to the basement.
Georgetown Hospital & University are close enough to be visible across the park. Foxhall Village is as close as you can get to the urban side of the city but still retain a sense of quiet serenity. Foxhall has excellent access roads which can get you to Downtown or the Hill via Whitehurst Fwy in only minutes. Access to Rosslyn by Key Bridge, or Tysons by Chain Bridge is painless as well as getting uptown to Chevy Chase or Bethesda. Foxhall is surrounded by nature with the Archbold Glover Park, nearly immediate access to the C&O Canal, tow path, Crescent Trail, and Fletcher's and Key Bridge Boathouse on the Potomac River.
Location
State DC
County Washington
Zoning R-3
Direction East
Rooms
Basement Full, Unfinished, Walkout Stairs, Windows, Rear Entrance, Connecting Stairway
Interior
Interior Features Chair Railings, Formal/Separate Dining Room, Kitchen - Eat-In, Kitchen - Galley, Breakfast Area, Recessed Lighting
Hot Water Natural Gas
Heating Radiator, Hot Water
Cooling Central A/C, Other
Flooring Hardwood
Fireplaces Number 1
Fireplaces Type Marble
Equipment Built-In Range, Dishwasher, Disposal, Dryer, Range Hood, Refrigerator, Washer
Furnishings No
Fireplace Y
Window Features Double Hung,Double Pane,Insulated,Replacement
Appliance Built-In Range, Dishwasher, Disposal, Dryer, Range Hood, Refrigerator, Washer
Heat Source Natural Gas
Laundry Basement, Has Laundry
Exterior
Parking Features Garage - Rear Entry
Garage Spaces 1.0
Fence Rear, Wood, Board
Utilities Available Sewer Available, Water Available, Electric Available, Natural Gas Available
Water Access N
View Trees/Woods, Street, Garden/Lawn
Roof Type Slate,Metal,Other
Street Surface Concrete
Accessibility Other
Total Parking Spaces 1
Garage Y
Building
Story 4
Foundation Brick/Mortar, Slab
Sewer Public Sewer
Water Public
Architectural Style Tudor
Level or Stories 4
Additional Building Above Grade, Below Grade
Structure Type Plaster Walls
New Construction N
Schools
Elementary Schools Key
Middle Schools Hardy
High Schools Jackson-Reed
School District District Of Columbia Public Schools
Others
Senior Community No
Tax ID 1351//0211
Ownership Fee Simple
SqFt Source Assessor
Special Listing Condition Standard
Read Less

Bought with Erin Sobanski • Compass




