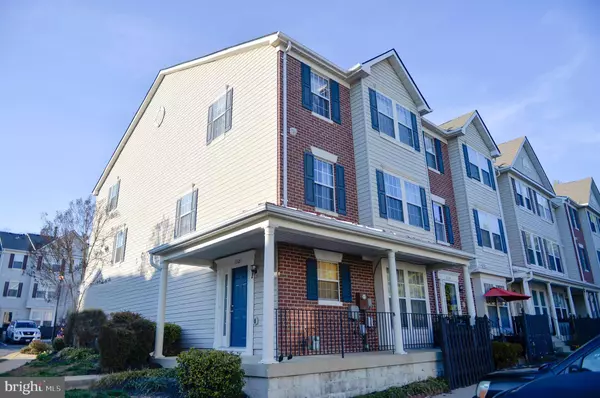For more information regarding the value of a property, please contact us for a free consultation.
8326 GREEN HERON WAY #48 Lorton, VA 22079
Want to know what your home might be worth? Contact us for a FREE valuation!

Our team is ready to help you sell your home for the highest possible price ASAP
Key Details
Sold Price $309,000
Property Type Condo
Sub Type Condo/Co-op
Listing Status Sold
Purchase Type For Sale
Square Footage 1,521 sqft
Price per Sqft $203
Subdivision Gables At Gunston
MLS Listing ID VAFX1114522
Sold Date 04/08/20
Style Colonial
Bedrooms 3
Full Baths 2
Half Baths 1
Condo Fees $325/mo
HOA Y/N N
Abv Grd Liv Area 1,521
Originating Board BRIGHT
Year Built 1994
Annual Tax Amount $3,340
Tax Year 2019
Property Description
This lovely three-level End unit townhouse Condo features 3 Bedrooms and 2 and 1/2 baths on a very rare beautiful wrap around porch. Walk to the main level on dining and living area and half bath, tucked away upgraded kitchen with new granite countertop. Second floor has 2 bedrooms, a full bath and utility/laundry room and the third level have huge vaulted ceiling Master suites with walk-in closet, dual option - soaking tub & standing shower and sink. Hardwood and engineering floor though-out the home, Refrigerator, Built-in Microwave, oven installed 2019, Close to 95 and shopping. Vacant and show anytime. Sentrilock on Railing to your right. Please park on space 48. Please call LA with any questions 571-235-1967
Location
State VA
County Fairfax
Zoning 220
Rooms
Other Rooms Living Room, Primary Bedroom, Bedroom 2, Kitchen, Bedroom 1
Interior
Interior Features Combination Kitchen/Living, Primary Bath(s), Window Treatments
Hot Water Natural Gas
Heating Forced Air
Cooling Central A/C
Flooring Laminated, Hardwood
Equipment Built-In Microwave, Oven/Range - Electric, Refrigerator, Dishwasher, Washer/Dryer Hookups Only, Disposal
Fireplace N
Appliance Built-In Microwave, Oven/Range - Electric, Refrigerator, Dishwasher, Washer/Dryer Hookups Only, Disposal
Heat Source Natural Gas
Exterior
Parking On Site 2
Utilities Available Electric Available, Natural Gas Available, Water Available
Amenities Available Pool - Outdoor, Common Grounds
Water Access N
Accessibility None
Garage N
Building
Story 3+
Sewer Public Sewer
Water Public
Architectural Style Colonial
Level or Stories 3+
Additional Building Above Grade, Below Grade
New Construction N
Schools
School District Fairfax County Public Schools
Others
HOA Fee Include Ext Bldg Maint,Insurance,Pool(s),Water,Trash,Snow Removal
Senior Community No
Tax ID 1071 03 0048
Ownership Condominium
Acceptable Financing Conventional, FHA, Cash
Horse Property N
Listing Terms Conventional, FHA, Cash
Financing Conventional,FHA,Cash
Special Listing Condition Standard
Read Less

Bought with Gella Minie • Samson Properties




