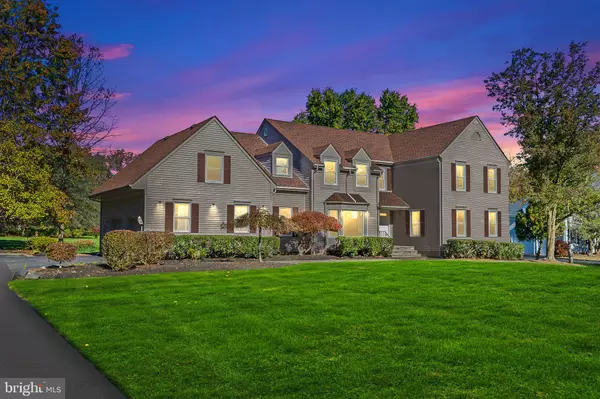For more information regarding the value of a property, please contact us for a free consultation.
21 BUCKINGHAM DR Princeton, NJ 08540
Want to know what your home might be worth? Contact us for a FREE valuation!

Our team is ready to help you sell your home for the highest possible price ASAP
Key Details
Sold Price $776,000
Property Type Single Family Home
Sub Type Detached
Listing Status Sold
Purchase Type For Sale
Square Footage 3,523 sqft
Price per Sqft $220
Subdivision Littlebrook
MLS Listing ID NJME2006986
Sold Date 02/23/22
Style Colonial
Bedrooms 4
Full Baths 2
Half Baths 1
HOA Fees $35/mo
HOA Y/N Y
Abv Grd Liv Area 3,523
Originating Board BRIGHT
Year Built 1987
Annual Tax Amount $16,766
Tax Year 2021
Lot Size 1.382 Acres
Acres 1.38
Lot Dimensions 176 x 338 x 150 x 310
Property Description
If you like a sun filled home, this is the one! Welcome to this pristine 4 bedroom (PLUS 3 BONUS ROOM's) home that offers over 3500 square feet plus a spacious basement. This deep lot (1.3 acres) gives you more than you need to entertain. Imagine hosting fun bbqs in the summertime or gathering around a firepit in the fall! On the first floor of this lovely colonial, there is a spacious entry foyer, along with a sun filled formal living room and a banquet size dining room with a large bay window for lots of natural light . The first floor bonus is perfect to be your office or guest room, with a bathroom right next door. The two story great room is filled with the warmth of the sun from the 2 skylights and it also has a wood burning fireplace and a picturesque view of the lush and expansive backyard. The modern eat in kitchen offers a peninsula and extra room for your day to day dining table, with sliding glass doors leading you to the back yard. Right off of the kitchen is a walk-in laundry room and access to the two car garage, this room has an amazing amount of storage! The second floor landing has the sun shining into the home from both the front and the back side of the house! The east wing of the home you will find the master suite offers two walk-in closets, and master bath with dual vanities, soaking tub and standing shower. The west wing of the home has 3 more spacious bedrooms, a full hallway bathroom and then at the end of the hallway you will find a massive bonus room with an additional office within. This can potentially be a playroom and a game room, or movie room and art studio, or a yoga room and exercise room, or even another master bedroom with a sitting room, the possibilities are endless! DO NOT wait to get into this home! With all the big ticket items all taken care of, it will not last! Some of the big ticket items that you won't have to worry about for a very long time are: New Roof, New HVAC/Furnace, New insulation in basement, New Windows, New Sumpum, New kitchen and so much more. Come see what the fuss is all about! Showings will begin at the 60 minute open house on Sunday 1pm 11/21. This is the day you want to mark on the calendar and come early to be the first ones in! Don't forget to check out the video walkthrough and the upgrade/feature list!
Location
State NJ
County Mercer
Area Lawrence Twp (21107)
Zoning EP-2
Direction South
Rooms
Basement Full, Space For Rooms, Unfinished
Interior
Interior Features Attic, Ceiling Fan(s), Chair Railings, Crown Moldings, Dining Area, Exposed Beams, Family Room Off Kitchen, Formal/Separate Dining Room, Kitchen - Eat-In, Recessed Lighting, Skylight(s), Tub Shower, Upgraded Countertops, Walk-in Closet(s), WhirlPool/HotTub
Hot Water Natural Gas
Heating Forced Air
Cooling Central A/C
Flooring Carpet, Hardwood, Tile/Brick
Fireplaces Number 1
Fireplaces Type Brick
Equipment Built-In Microwave, Commercial Range, Dishwasher, Dryer - Gas, Energy Efficient Appliances, Humidifier, Icemaker, Microwave, Oven - Self Cleaning, Refrigerator, Stainless Steel Appliances, Washer, Water Heater
Furnishings No
Fireplace Y
Window Features Vinyl Clad
Appliance Built-In Microwave, Commercial Range, Dishwasher, Dryer - Gas, Energy Efficient Appliances, Humidifier, Icemaker, Microwave, Oven - Self Cleaning, Refrigerator, Stainless Steel Appliances, Washer, Water Heater
Heat Source Natural Gas
Laundry Main Floor
Exterior
Parking Features Garage - Side Entry
Garage Spaces 12.0
Utilities Available Natural Gas Available
Water Access N
View Garden/Lawn
Roof Type Shingle
Street Surface Paved
Accessibility None
Road Frontage Boro/Township
Attached Garage 2
Total Parking Spaces 12
Garage Y
Building
Lot Description Backs to Trees, Landscaping, Rear Yard
Story 2
Foundation Block
Sewer Private Septic Tank
Water Public
Architectural Style Colonial
Level or Stories 2
Additional Building Above Grade, Below Grade
Structure Type 2 Story Ceilings,Beamed Ceilings,High,Vaulted Ceilings
New Construction N
Schools
School District Lawrence Township Public Schools
Others
Senior Community No
Tax ID 07-07002-00008
Ownership Fee Simple
SqFt Source Assessor
Security Features Smoke Detector
Acceptable Financing Cash, Conventional, FHA, VA
Horse Property N
Listing Terms Cash, Conventional, FHA, VA
Financing Cash,Conventional,FHA,VA
Special Listing Condition Standard
Read Less

Bought with Non Member • Non Subscribing Office




