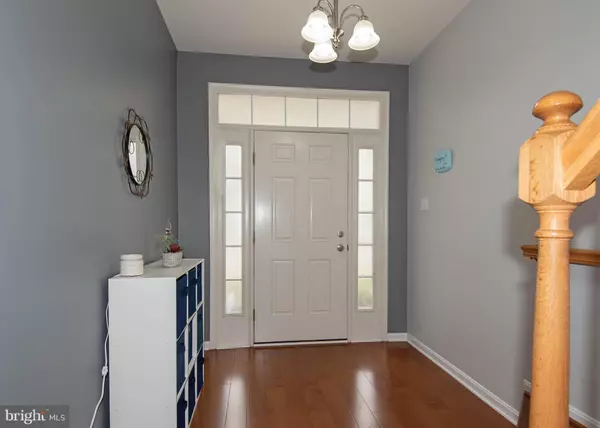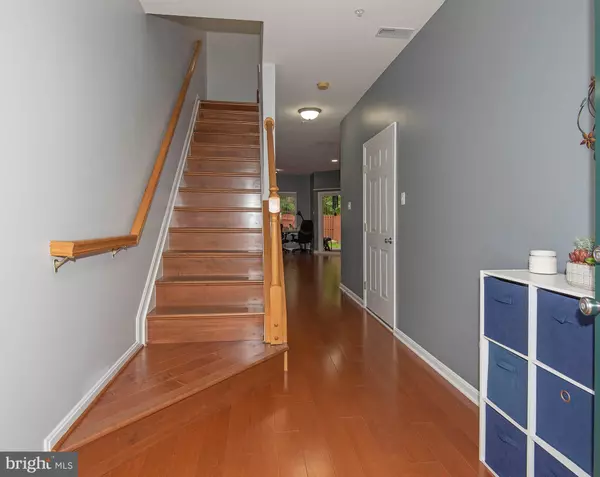For more information regarding the value of a property, please contact us for a free consultation.
621 TROUT RUN CT Odenton, MD 21113
Want to know what your home might be worth? Contact us for a FREE valuation!

Our team is ready to help you sell your home for the highest possible price ASAP
Key Details
Sold Price $429,900
Property Type Townhouse
Sub Type Interior Row/Townhouse
Listing Status Sold
Purchase Type For Sale
Square Footage 1,996 sqft
Price per Sqft $215
Subdivision Piney Orchard
MLS Listing ID MDAA2000559
Sold Date 12/06/21
Style Colonial
Bedrooms 3
Full Baths 2
Half Baths 1
HOA Fees $70/qua
HOA Y/N Y
Abv Grd Liv Area 1,996
Originating Board BRIGHT
Year Built 2000
Annual Tax Amount $3,765
Tax Year 2021
Lot Size 1,800 Sqft
Acres 0.04
Property Description
Stunning 3 level garage townhouse in desirable Piney Orchard community - features include: Updated Kitchen with Granite counters (2017), stainless steel appliances, & center Island * Premium Engineered hardwood flooring on the first floor (2019) * Fully remolded luxurious Master Bathroom (2020) with dual sinks, spacious walk in shower, & porcelain tile imported from Italy * Large Master Bedroom with vaulted ceilings and dual walk-in closets * New HVAC (2021) * New Hot Water Heater (2019) * Private deck overlooks fully fenced backyard - fence installed in (2017) * Cat 6 ethernet wiring with ports on all three floors * Updated light fixtures and ceiling fans * Private lot backs to Patuxent Research Refuge that has over thousand acres with walking/running paths around several large ponds. Enjoy the amenities of this wonderful community which include indoor and outdoor pools, clubhouse, fitness center, tennis courts, playgrounds, Farmer's markets, annual street festivals, and more!
Location
State MD
County Anne Arundel
Zoning R5
Rooms
Other Rooms Living Room, Dining Room, Primary Bedroom, Bedroom 2, Bedroom 3, Kitchen, Foyer, Breakfast Room, Other
Interior
Interior Features Attic, Breakfast Area, Kitchen - Island, Combination Dining/Living, Crown Moldings, Primary Bath(s), Recessed Lighting, Floor Plan - Open
Hot Water Natural Gas
Heating Forced Air
Cooling Central A/C
Equipment Dishwasher, Disposal, Dryer, Exhaust Fan, Washer, Water Heater, Stove
Fireplace N
Appliance Dishwasher, Disposal, Dryer, Exhaust Fan, Washer, Water Heater, Stove
Heat Source Natural Gas
Exterior
Exterior Feature Deck(s)
Parking Features Garage Door Opener
Garage Spaces 1.0
Fence Rear
Utilities Available Cable TV Available
Amenities Available Bike Trail, Common Grounds, Community Center, Exercise Room, Jog/Walk Path, Lake, Party Room, Pool - Indoor, Pool - Outdoor, Recreational Center, Tennis Courts, Tot Lots/Playground
Water Access N
View Trees/Woods
Accessibility Level Entry - Main
Porch Deck(s)
Attached Garage 1
Total Parking Spaces 1
Garage Y
Building
Lot Description Backs to Trees, Backs - Open Common Area, Backs - Parkland, Trees/Wooded
Story 3
Foundation Slab
Sewer Public Sewer
Water Public
Architectural Style Colonial
Level or Stories 3
Additional Building Above Grade, Below Grade
Structure Type Dry Wall,Vaulted Ceilings
New Construction N
Schools
High Schools Arundel
School District Anne Arundel County Public Schools
Others
HOA Fee Include Management,Parking Fee,Pool(s),Recreation Facility,Snow Removal,Trash,Common Area Maintenance,Reserve Funds
Senior Community No
Tax ID 020457190109384
Ownership Fee Simple
SqFt Source Assessor
Acceptable Financing Other, Cash, Conventional, FHA, VA
Listing Terms Other, Cash, Conventional, FHA, VA
Financing Other,Cash,Conventional,FHA,VA
Special Listing Condition Standard
Read Less

Bought with Kevin Michael Mechling • EXP Realty, LLC
GET MORE INFORMATION





