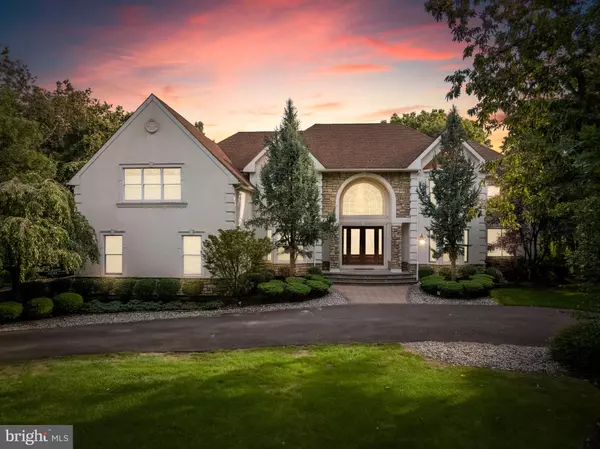For more information regarding the value of a property, please contact us for a free consultation.
14 FAIRWAY DR Voorhees, NJ 08043
Want to know what your home might be worth? Contact us for a FREE valuation!

Our team is ready to help you sell your home for the highest possible price ASAP
Key Details
Sold Price $999,999
Property Type Single Family Home
Sub Type Detached
Listing Status Sold
Purchase Type For Sale
Square Footage 6,176 sqft
Price per Sqft $161
Subdivision Fairway Estates
MLS Listing ID NJCD2007698
Sold Date 12/14/21
Style French,Transitional,Contemporary
Bedrooms 6
Full Baths 7
Half Baths 1
HOA Fees $100/ann
HOA Y/N Y
Abv Grd Liv Area 6,176
Originating Board BRIGHT
Year Built 1996
Annual Tax Amount $43,250
Tax Year 2021
Lot Size 1.000 Acres
Acres 1.0
Lot Dimensions 0.00 x 0.00
Property Description
Luxurious and sophisticated, modern and comfortable. All these words come to mind in this fully custom designed home with fine appointments and design elements throughout. Nestled in wooded privacy, in a quiet enclave of similar homes, you'll arrive at the stone pillared entry and approach the property on the circular driveway. Extensive landscape designs invite you to the lush lawn areas that surround this stately stone and stucco facade (all new 2018) with broken roof lines, grand entry, copper roofed bump-outs, quoined corners and decorative bordered windows. The rear yard is very private on this one acre wooded lot. A large custom COMPOSITE deck adds space for dining and reclining, while the rear yard adds space for play and entertaining. A zoned inground sprinkler system keeps everything in tip top condition. The home has a newer roof, newer stucco (approx. 3 yrs) plus newer zoned HVAC & newer hot water heater. Prepare to be wowed as you enter this home! It's different, fresh and dramatic, expansive and designed to meet you everyday needs as well as all your entertaining demands. High end finishes at every turn, two story foyer and Family Room with wet bar and carved stone fireplace, a gourmet chef's Kitchen with all commercial appliances, wine fridge, dual sinks, designer cabinetry; unique built ins throughout, dramatic designer windows t/o, Solarium with skylights, 9ft ceilings on the second floor, Owner's suite with sitting room, private balcony, hardwood flooring, magnificent bathroom with whirlpool tub, spa shower, 4 additional bedrooms, all with walk in closets and private bathrooms. Full finished basement with theater, game room, full bath with sauna. This truly is a special home that must be felt and experienced. It's close to major highways, highly rated schools, trendy shopping and eateries, public transportation and so much more.
Location
State NJ
County Camden
Area Voorhees Twp (20434)
Zoning CR
Rooms
Other Rooms Living Room, Dining Room, Primary Bedroom, Bedroom 2, Bedroom 3, Bedroom 4, Bedroom 5, Kitchen, Game Room, Family Room, Breakfast Room, Study, Exercise Room, In-Law/auPair/Suite, Laundry, Mud Room, Other, Solarium, Media Room, Bonus Room
Basement Full, Fully Finished
Main Level Bedrooms 1
Interior
Interior Features Butlers Pantry, Central Vacuum, Skylight(s), Sprinkler System, Wet/Dry Bar, WhirlPool/HotTub, Ceiling Fan(s), Carpet, Wood Floors, Attic, Attic/House Fan, Bar, Breakfast Area, Built-Ins, Chair Railings, Crown Moldings, Entry Level Bedroom, Family Room Off Kitchen, Floor Plan - Open, Formal/Separate Dining Room, Kitchen - Gourmet, Kitchen - Island, Pantry, Recessed Lighting, Stall Shower, Tub Shower, Upgraded Countertops, Wainscotting, Walk-in Closet(s), Other
Hot Water Natural Gas
Heating Forced Air, Programmable Thermostat, Zoned, Energy Star Heating System
Cooling Central A/C, Energy Star Cooling System, Programmable Thermostat, Zoned
Flooring Hardwood, Ceramic Tile, Partially Carpeted
Fireplaces Number 1
Fireplaces Type Stone, Gas/Propane
Equipment Built-In Range, Built-In Microwave, Disposal, Dishwasher, ENERGY STAR Refrigerator, Commercial Range, Refrigerator
Fireplace Y
Window Features Bay/Bow,Casement,Double Hung,ENERGY STAR Qualified,Low-E,Screens
Appliance Built-In Range, Built-In Microwave, Disposal, Dishwasher, ENERGY STAR Refrigerator, Commercial Range, Refrigerator
Heat Source Natural Gas
Laundry Main Floor
Exterior
Exterior Feature Deck(s)
Parking Features Inside Access, Garage Door Opener, Oversized
Garage Spaces 13.0
Fence Other
Water Access N
View Trees/Woods
Roof Type Shingle,Pitched
Accessibility None
Porch Deck(s)
Attached Garage 3
Total Parking Spaces 13
Garage Y
Building
Lot Description Level, Open, Trees/Wooded, Rear Yard, Front Yard, SideYard(s)
Story 2
Foundation Concrete Perimeter
Sewer Public Sewer
Water Public
Architectural Style French, Transitional, Contemporary
Level or Stories 2
Additional Building Above Grade, Below Grade
Structure Type 9'+ Ceilings,Cathedral Ceilings,High
New Construction N
Schools
Middle Schools Voorhees M.S.
High Schools Eastern H.S.
School District Voorhees Township Board Of Education
Others
Senior Community No
Tax ID 34-00222-00002 04
Ownership Fee Simple
SqFt Source Assessor
Security Features Carbon Monoxide Detector(s),Security System,Smoke Detector
Special Listing Condition Standard
Read Less

Bought with Val F. Nunnenkamp Jr. • Keller Williams Realty - Marlton




