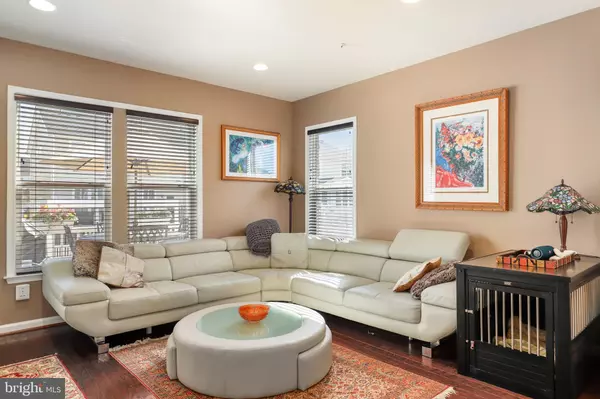For more information regarding the value of a property, please contact us for a free consultation.
8261 MEADOWOOD DR Hanover, MD 21076
Want to know what your home might be worth? Contact us for a FREE valuation!

Our team is ready to help you sell your home for the highest possible price ASAP
Key Details
Sold Price $555,000
Property Type Townhouse
Sub Type End of Row/Townhouse
Listing Status Sold
Purchase Type For Sale
Square Footage 2,224 sqft
Price per Sqft $249
Subdivision Shipley Homestead
MLS Listing ID MDAA2000450
Sold Date 07/23/21
Style Colonial
Bedrooms 4
Full Baths 4
Half Baths 1
HOA Fees $74/mo
HOA Y/N Y
Abv Grd Liv Area 1,776
Originating Board BRIGHT
Year Built 2018
Annual Tax Amount $4,940
Tax Year 2020
Lot Size 2,295 Sqft
Acres 0.05
Property Description
Like New Home!! No expense was spared in this Gorgeous End Unit Townhome in sought after Shipley Homestead. With 4 bedrooms and 4 full bathrooms, a 2 gar garage, an oversized driveway, lower level patio with hot tub and fenced yard, updated paint throughout, and 4th level Loft with Terrace , this home is just Stunning! As you enter the home, you are immediately greeted by the luxury hardwood floors which line the entry way and entire main level. Main level is open floor plan that surrounds the entertainer's dream Kitchen - with lots of cabinetry, counter space, stainless appliances and enough space to comfortably seat 6-8 at the very large island! This home is perfect from the bottom to the top and not one to miss!
Location
State MD
County Anne Arundel
Zoning R5
Rooms
Basement Daylight, Full, Fully Finished, Garage Access, Improved, Outside Entrance, Rear Entrance, Walkout Level
Interior
Hot Water Natural Gas
Heating Heat Pump(s)
Cooling Central A/C
Heat Source Natural Gas
Exterior
Parking Features Additional Storage Area, Garage - Front Entry, Garage Door Opener, Inside Access
Garage Spaces 2.0
Water Access N
Accessibility None
Attached Garage 2
Total Parking Spaces 2
Garage Y
Building
Story 4
Sewer Public Sewer
Water Public
Architectural Style Colonial
Level or Stories 4
Additional Building Above Grade, Below Grade
New Construction N
Schools
School District Anne Arundel County Public Schools
Others
Senior Community No
Tax ID 020476790244772
Ownership Fee Simple
SqFt Source Assessor
Special Listing Condition Standard
Read Less

Bought with Michael E Bridges • Long & Foster Real Estate, Inc.




