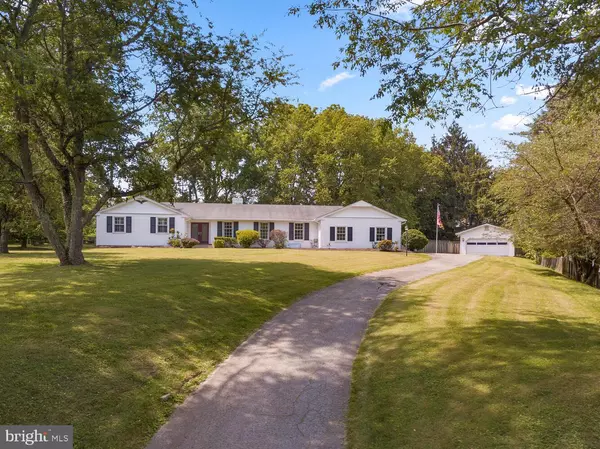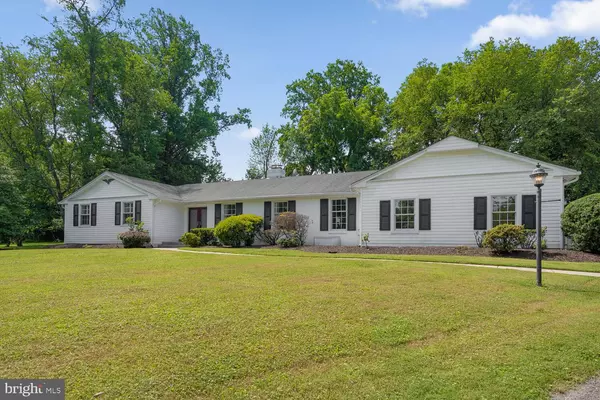For more information regarding the value of a property, please contact us for a free consultation.
16501 MAGNOLIA CT Silver Spring, MD 20905
Want to know what your home might be worth? Contact us for a FREE valuation!

Our team is ready to help you sell your home for the highest possible price ASAP
Key Details
Sold Price $820,000
Property Type Single Family Home
Sub Type Detached
Listing Status Sold
Purchase Type For Sale
Square Footage 2,774 sqft
Price per Sqft $295
Subdivision Millgrove Gardens
MLS Listing ID MDMC764172
Sold Date 08/13/21
Style Ranch/Rambler
Bedrooms 4
Full Baths 2
Half Baths 1
HOA Y/N N
Abv Grd Liv Area 2,774
Originating Board BRIGHT
Year Built 1971
Annual Tax Amount $5,945
Tax Year 2020
Lot Size 0.798 Acres
Acres 0.8
Property Description
Offer Deadline Tues. 7 pm, 6/29. Amazing Custom Designed Kitchen w/ Brookhaven Cabinets, Island, Granite counters, under-cabinet lighting, SS appliances!! Even more amazing Great Room with Wall of Windows overlooking the patio and in-ground pool! Very private! Owner recently renovated all baths with designer tile, designer lighting, Brookhaven Cabinets, double sink/vanity, towel warmer. Just STUNNING! The car enthusiast and DIY-ers will LOVE Double 2-Car Garages! One with custom cabinets and 45 mil flake floor w/polyespartic top coat. Newer electric panel. Great Layout! Great Views! Quiet Cul-de-sac! Lovely hardwoods and beautifully maintained for 34 years! Outside you'll enjoy entertaining or a quiet dip in the in-ground pool. This is a GREAT HOME! *Driveway being redone Tues, June 29.
Location
State MD
County Montgomery
Zoning RC
Rooms
Other Rooms Basement, Great Room
Basement Other
Main Level Bedrooms 4
Interior
Interior Features Breakfast Area, Butlers Pantry, Carpet, Entry Level Bedroom, Family Room Off Kitchen, Formal/Separate Dining Room, Kitchen - Country, Kitchen - Island, Pantry, Primary Bath(s), Upgraded Countertops, Water Treat System, Wood Floors, Wine Storage
Hot Water Electric
Heating Forced Air
Cooling Central A/C
Flooring Hardwood, Ceramic Tile, Carpet
Fireplaces Number 1
Equipment Built-In Microwave, Built-In Range, Dishwasher, Disposal, Dryer, Exhaust Fan, Refrigerator, Stainless Steel Appliances, Washer, Water Heater
Fireplace Y
Appliance Built-In Microwave, Built-In Range, Dishwasher, Disposal, Dryer, Exhaust Fan, Refrigerator, Stainless Steel Appliances, Washer, Water Heater
Heat Source Oil
Laundry Main Floor
Exterior
Parking Features Garage - Side Entry, Garage Door Opener, Inside Access, Oversized
Garage Spaces 4.0
Pool In Ground
Utilities Available Cable TV, Electric Available
Water Access N
Roof Type Architectural Shingle
Accessibility None
Attached Garage 2
Total Parking Spaces 4
Garage Y
Building
Story 2
Sewer Septic Exists
Water Public
Architectural Style Ranch/Rambler
Level or Stories 2
Additional Building Above Grade, Below Grade
New Construction N
Schools
Elementary Schools Cloverly
Middle Schools Briggs Chaney
High Schools Paint Branch
School District Montgomery County Public Schools
Others
Senior Community No
Tax ID 160500342111
Ownership Fee Simple
SqFt Source Assessor
Security Features Electric Alarm
Special Listing Condition Standard
Read Less

Bought with Katina Nicole Benenate • Donna Kerr Group




