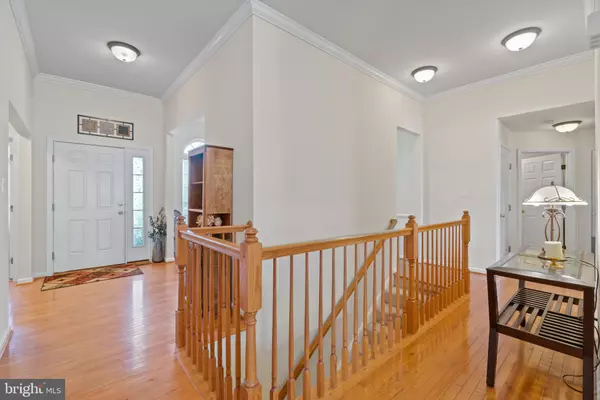For more information regarding the value of a property, please contact us for a free consultation.
5302 WINDBREAK DR Fredericksburg, VA 22407
Want to know what your home might be worth? Contact us for a FREE valuation!

Our team is ready to help you sell your home for the highest possible price ASAP
Key Details
Sold Price $400,000
Property Type Single Family Home
Sub Type Detached
Listing Status Sold
Purchase Type For Sale
Square Footage 676 sqft
Price per Sqft $591
Subdivision Lees Parke
MLS Listing ID VASP2000213
Sold Date 12/29/21
Style Ranch/Rambler
Bedrooms 3
Full Baths 2
HOA Fees $80/mo
HOA Y/N Y
Originating Board BRIGHT
Year Built 2005
Annual Tax Amount $2,413
Tax Year 2021
Lot Size 8,666 Sqft
Acres 0.2
Property Description
Swoop in on this darling home in the coveted Lees Hill neighborhood. Main level living with an open concept floor plan make this home ultra desirable. Large owner's suite with private ensuite bath, soaking tub and walk-in closet. The spacious secondary bedrooms have large closets and a shared hall bath. Hardwood flooring, 10foot+ ceilings and tons of natural light.. Partially finished basement with huge storage area, walk-up access to the backyard and cedar lined closet within the utility room. You'll love living here!
Location
State VA
County Spotsylvania
Zoning P2
Rooms
Other Rooms Dining Room, Bedroom 2, Bedroom 3, Kitchen, Family Room, Foyer, Breakfast Room, Laundry, Recreation Room, Storage Room, Utility Room, Bathroom 2
Basement Daylight, Partial
Main Level Bedrooms 3
Interior
Interior Features Breakfast Area, Carpet, Cedar Closet(s), Ceiling Fan(s), Combination Kitchen/Living, Dining Area, Entry Level Bedroom, Family Room Off Kitchen, Floor Plan - Open, Formal/Separate Dining Room, Kitchen - Gourmet, Pantry, Primary Bath(s), Upgraded Countertops, Tub Shower, Stall Shower, Walk-in Closet(s), Other, Wood Floors
Hot Water Natural Gas
Heating Central
Cooling Central A/C
Flooring Hardwood, Carpet, Vinyl
Fireplaces Number 1
Fireplaces Type Gas/Propane
Equipment Built-In Microwave, Dishwasher, Disposal, Dryer, Oven/Range - Gas, Stove, Washer, Water Heater
Furnishings No
Fireplace Y
Appliance Built-In Microwave, Dishwasher, Disposal, Dryer, Oven/Range - Gas, Stove, Washer, Water Heater
Heat Source Natural Gas
Laundry Main Floor
Exterior
Exterior Feature Patio(s)
Parking Features Garage - Front Entry
Garage Spaces 6.0
Utilities Available Cable TV, Phone
Water Access N
Roof Type Shingle
Accessibility None, Level Entry - Main
Porch Patio(s)
Attached Garage 2
Total Parking Spaces 6
Garage Y
Building
Story 2
Foundation Concrete Perimeter
Sewer Public Sewer
Water Public
Architectural Style Ranch/Rambler
Level or Stories 2
Additional Building Above Grade, Below Grade
Structure Type 9'+ Ceilings,Dry Wall,High
New Construction N
Schools
School District Spotsylvania County Public Schools
Others
HOA Fee Include Recreation Facility,Pool(s),Road Maintenance,Trash,Snow Removal,Management
Senior Community No
Tax ID 35M4-211-
Ownership Fee Simple
SqFt Source Assessor
Special Listing Condition Standard
Read Less

Bought with Barbara J Waite • Nest Realty Fredericksburg




