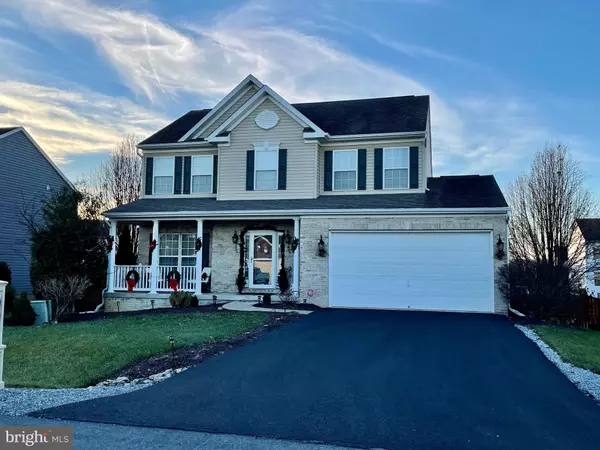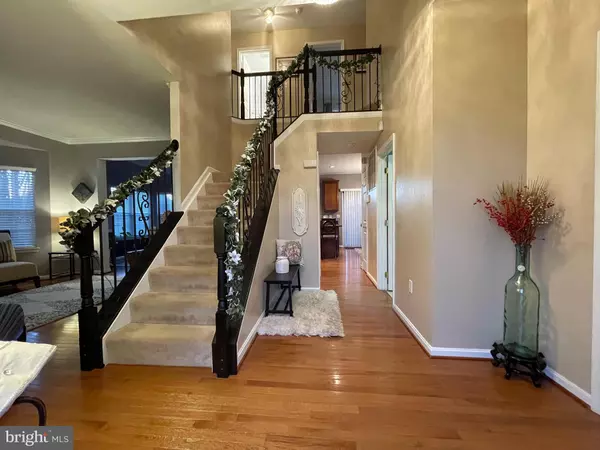For more information regarding the value of a property, please contact us for a free consultation.
194 CORBIN HEIGHTS WAY Martinsburg, WV 25404
Want to know what your home might be worth? Contact us for a FREE valuation!

Our team is ready to help you sell your home for the highest possible price ASAP
Key Details
Sold Price $378,000
Property Type Single Family Home
Sub Type Detached
Listing Status Sold
Purchase Type For Sale
Square Footage 3,378 sqft
Price per Sqft $111
Subdivision Princeton Shoals
MLS Listing ID WVBE2004984
Sold Date 01/31/22
Style Colonial
Bedrooms 4
Full Baths 2
Half Baths 1
HOA Fees $25/ann
HOA Y/N Y
Abv Grd Liv Area 2,780
Originating Board BRIGHT
Year Built 2006
Annual Tax Amount $1,957
Tax Year 2021
Lot Size 8,624 Sqft
Acres 0.2
Property Description
***OFFER DEADLINE Highest and Best by December 22, 3pm***
Did you ask for a beautiful new home for the Holidays? Your gift has arrived! This beautiful brick front colonial has a covered porch entry that leads you into your new home! Hardwood flooring and 9 ft ceilings lead you into the kitchen that has granite countertops, an island with bar seating and plenty of room for a table. The family room is bright and inviting with a beautiful stone gas fireplace. Step out onto the deck and patio to enjoy the completely fenced yard that is ready for entertainment or play. Now up to beautiful staircase to find 4 Bedrooms and 2 bathrooms. Master bath with large shower and soaking tub and shared bathroom with double vanity. But...can we talk about that closet in the master bedroom? Partially finished basement is perfect living space, an area to work from home and or a home gym and a walk-out to the fenced back yard! You don't want to miss seeing this beautiful home and knowing it will be ALL YOURS in the New Year! Schedule your appointment today!
Location
State WV
County Berkeley
Zoning 101
Rooms
Basement Full
Interior
Interior Features Kitchen - Island, Kitchen - Table Space, Dining Area, Chair Railings, Upgraded Countertops, Primary Bath(s), Wood Floors, Floor Plan - Traditional, Family Room Off Kitchen, Soaking Tub, Walk-in Closet(s)
Hot Water Natural Gas
Heating Heat Pump(s)
Cooling Central A/C
Fireplaces Number 1
Fireplaces Type Fireplace - Glass Doors, Mantel(s), Stone
Equipment Washer, Dryer, Oven/Range - Gas, Refrigerator, Microwave, Dishwasher
Fireplace Y
Appliance Washer, Dryer, Oven/Range - Gas, Refrigerator, Microwave, Dishwasher
Heat Source Natural Gas
Laundry Main Floor
Exterior
Parking Features Garage Door Opener
Garage Spaces 2.0
Water Access N
Accessibility None
Attached Garage 2
Total Parking Spaces 2
Garage Y
Building
Story 3
Foundation Block
Sewer Public Sewer
Water Public
Architectural Style Colonial
Level or Stories 3
Additional Building Above Grade, Below Grade
New Construction N
Schools
School District Berkeley County Schools
Others
Senior Community No
Tax ID 08 6R023800000000
Ownership Fee Simple
SqFt Source Assessor
Horse Property N
Special Listing Condition Standard
Read Less

Bought with Tracy S Kable • Kable Team Realty




