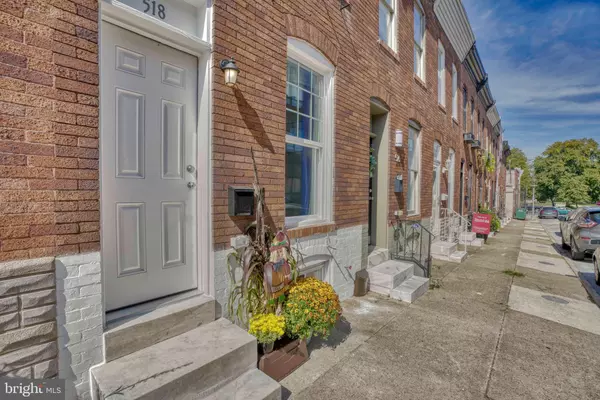For more information regarding the value of a property, please contact us for a free consultation.
518 S STREEPER ST Baltimore, MD 21224
Want to know what your home might be worth? Contact us for a FREE valuation!

Our team is ready to help you sell your home for the highest possible price ASAP
Key Details
Sold Price $370,000
Property Type Townhouse
Sub Type Interior Row/Townhouse
Listing Status Sold
Purchase Type For Sale
Square Footage 1,854 sqft
Price per Sqft $199
Subdivision Patterson Park
MLS Listing ID MDBA2015032
Sold Date 03/07/22
Style Contemporary
Bedrooms 3
Full Baths 3
Half Baths 1
HOA Y/N N
Abv Grd Liv Area 1,404
Originating Board BRIGHT
Year Built 1910
Annual Tax Amount $8,409
Tax Year 2021
Property Description
This Patterson Park Gem is BACK ON THE MARKET!
Submit your offer for this stunning renovation that is just a hop, skip, and a jump at Baltimore's Historic Patterson Park. This property is located in walking distance of infinite culture; nightlife, restaurants, recreation, and entertainment. At 518 you are greeted by exotic hardwood floor, stunningly warm chandeliers, an open eat-in kitchen with stainless steel appliances with lots of cabinets that is topped with granite countertops. There is a 1/2 bath prior to you exiting to the rear and for your convenience there is a paved parking port for a compact car. The upper levels consist of an en-suite, second bedroom, and a stackable washer/dryer in the laundry closet. Then escape through the enclosed stairway to the rooftop to enjoy sunshine, much cheers under the stars, or stare at the skyline of Charm City. The basement is complete with another area to entertain, a full bathroom, the additional bedroom or make it your virtual home office. Make it your choice home Today!
Location
State MD
County Baltimore City
Zoning R-8
Direction East
Rooms
Basement Daylight, Partial, Connecting Stairway, Fully Finished, Heated, Interior Access, Rear Entrance, Sump Pump
Interior
Interior Features Breakfast Area, Carpet, Crown Moldings, Dining Area, Floor Plan - Open, Kitchen - Eat-In, Kitchen - Island, Recessed Lighting, Upgraded Countertops, Wood Floors
Hot Water Natural Gas
Heating Forced Air
Cooling Central A/C
Fireplaces Number 1
Fireplaces Type Electric
Equipment Built-In Microwave, Dishwasher, Disposal, Dryer, Exhaust Fan, Oven/Range - Gas, Refrigerator, Stainless Steel Appliances, Washer, Washer/Dryer Stacked, Water Heater
Fireplace Y
Appliance Built-In Microwave, Dishwasher, Disposal, Dryer, Exhaust Fan, Oven/Range - Gas, Refrigerator, Stainless Steel Appliances, Washer, Washer/Dryer Stacked, Water Heater
Heat Source Electric
Exterior
Exterior Feature Deck(s)
Garage Spaces 1.0
Water Access N
Accessibility None
Porch Deck(s)
Total Parking Spaces 1
Garage N
Building
Story 2
Foundation Slab, Block
Sewer Public Sewer
Water None
Architectural Style Contemporary
Level or Stories 2
Additional Building Above Grade, Below Grade
New Construction N
Schools
School District Baltimore City Public Schools
Others
Senior Community No
Tax ID 0301131791 037
Ownership Fee Simple
SqFt Source Estimated
Acceptable Financing FHA, Conventional, Cash, VA
Horse Property N
Listing Terms FHA, Conventional, Cash, VA
Financing FHA,Conventional,Cash,VA
Special Listing Condition Standard
Read Less

Bought with Bob Kimball • Redfin Corp




