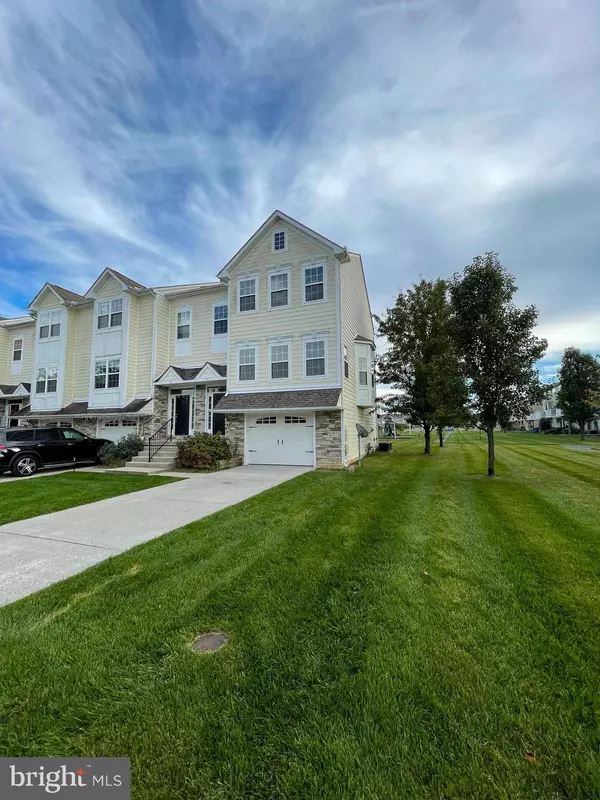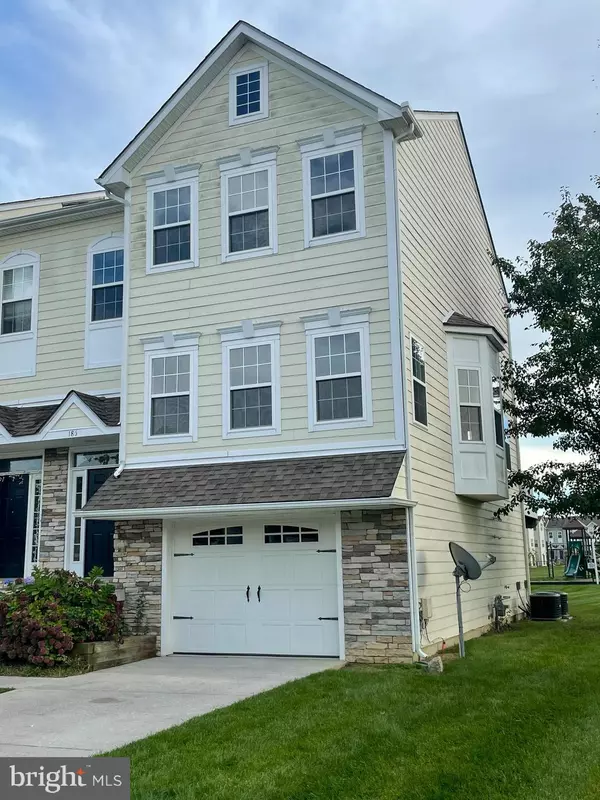For more information regarding the value of a property, please contact us for a free consultation.
185 LEXINGTON PL Dover, DE 19901
Want to know what your home might be worth? Contact us for a FREE valuation!

Our team is ready to help you sell your home for the highest possible price ASAP
Key Details
Sold Price $280,000
Property Type Townhouse
Sub Type End of Row/Townhouse
Listing Status Sold
Purchase Type For Sale
Square Footage 2,014 sqft
Price per Sqft $139
Subdivision Lexington Glen
MLS Listing ID DEKT2004196
Sold Date 12/06/21
Style Other
Bedrooms 4
Full Baths 3
Half Baths 1
HOA Fees $60/mo
HOA Y/N Y
Abv Grd Liv Area 2,014
Originating Board BRIGHT
Year Built 2008
Annual Tax Amount $1,923
Tax Year 2021
Lot Size 5,227 Sqft
Acres 0.12
Lot Dimensions 44.00 x 120.00
Property Description
A spacious end unit townhome in the popular development of Lexington Glen is available! This home features 4 bedrooms 3 full baths and a powder room. This contemporary style townhome is also situated on a lot that boarders the community open space, it does feature a nice view of the community walking trail and the play area. The main level offers a living room, kitchen, powder room and a dining room. The dining room has the easy access the 2nd floor rear deck, which has a nice view of the community's open space. Enjoy your morning and evening drinks just relaxing on this nice deck. The upstairs level of the home features 3 bedrooms and the main bedroom does have its very own private bathroom and a walk in closet. On the lowest level of the home you will find a cozy finished room with a closet and access to another full bathroom and easy access to the rear patio. The finished room on the lower level can be the 4th bedroom, family room or even an office space.
Location
State DE
County Kent
Area Capital (30802)
Zoning R8
Interior
Interior Features Carpet, Walk-in Closet(s)
Hot Water Natural Gas
Heating Forced Air
Cooling Central A/C
Flooring Carpet
Furnishings No
Fireplace N
Heat Source Natural Gas
Laundry Lower Floor
Exterior
Parking Features Garage - Front Entry
Garage Spaces 3.0
Water Access N
Roof Type Asphalt,Pitched
Accessibility None
Attached Garage 1
Total Parking Spaces 3
Garage Y
Building
Story 3
Foundation Slab
Sewer Private Sewer
Water Public
Architectural Style Other
Level or Stories 3
Additional Building Above Grade, Below Grade
New Construction N
Schools
School District Capital
Others
HOA Fee Include Common Area Maintenance,Lawn Care Front,Lawn Care Rear,Lawn Care Side,Snow Removal
Senior Community No
Tax ID ED-05-06819-05-4600-000
Ownership Fee Simple
SqFt Source Assessor
Acceptable Financing Conventional, FHA, VA, Cash
Listing Terms Conventional, FHA, VA, Cash
Financing Conventional,FHA,VA,Cash
Special Listing Condition Standard
Read Less

Bought with Terri R Knauer • Brokers Realty Group, LLC




