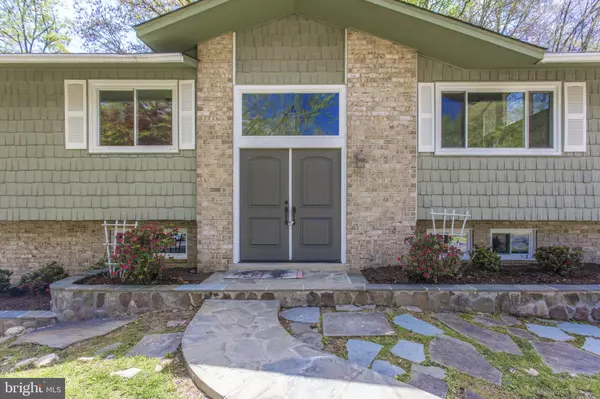For more information regarding the value of a property, please contact us for a free consultation.
4938 GAINSBOROUGH DR Fairfax, VA 22032
Want to know what your home might be worth? Contact us for a FREE valuation!

Our team is ready to help you sell your home for the highest possible price ASAP
Key Details
Sold Price $630,000
Property Type Single Family Home
Sub Type Detached
Listing Status Sold
Purchase Type For Sale
Square Footage 2,400 sqft
Price per Sqft $262
Subdivision Kings Park West
MLS Listing ID VAFX1122682
Sold Date 05/20/20
Style Split Foyer
Bedrooms 4
Full Baths 3
HOA Y/N N
Abv Grd Liv Area 1,200
Originating Board BRIGHT
Year Built 1973
Annual Tax Amount $6,126
Tax Year 2020
Lot Size 0.274 Acres
Acres 0.27
Property Description
Are you looking for a home that is warm and welcoming? If so, then this is the one for you! You will fall in love with this quality diamond the minute you walk through the stylishly and freshly painted front door!This jewel sparkles from head to toe! The gorgeous and remodeled farmhouse kitchen boasts leather finished granite counter-tops, SS appliances, an abundance of two toned cabinetry, and built in pantry! Oh, and we can"t forget to mention the breakfast bar and the generous amount of counter space. Nothing has been spared and the finishes are top notch in this on trend kitchen! Cathedral ceilings and wonderful windows in the living and dining rooms provide an excess of natural sun light. Home has been freshly painted throughout. New light fixtures throughout. Refinished hardwoods gleam throughout the main level. Not a stitch of carpet in this jewel. Hall bath has new tub, new vanity, new toilet, and on par stylish tile. You will love it! Master bath has been cleverly updated with pretty tile and a new vanity. The lower level hosts the fourth bedroom and third full bath. Lower Level bath is smart looking. Family room is spacious with a wood burning fireplace. The tile floor is sharp. This lower level boasts excellent finishes. Deck off the dining room has area enough for grill, table and chairs and more. Fully fenced back yard with room for a swing set, trampoline, and horseshoes. You choose! This home is move in ready. Is 4938 your lucky number?
Location
State VA
County Fairfax
Zoning 121
Rooms
Other Rooms Living Room, Dining Room, Primary Bedroom, Bedroom 2, Bedroom 3, Bedroom 4, Kitchen, Foyer, Recreation Room, Bathroom 2, Primary Bathroom
Basement Connecting Stairway, Daylight, Full, Fully Finished, Heated, Improved, Walkout Stairs, Side Entrance, Windows
Main Level Bedrooms 3
Interior
Hot Water Electric
Heating Heat Pump(s)
Cooling Central A/C, Heat Pump(s)
Flooring Hardwood
Fireplaces Number 1
Fireplaces Type Brick
Equipment Dishwasher, Disposal, Dryer, Exhaust Fan, Icemaker, Microwave, Oven - Self Cleaning, Oven/Range - Electric, Range Hood, Refrigerator, Stainless Steel Appliances, Stove, Washer
Fireplace Y
Appliance Dishwasher, Disposal, Dryer, Exhaust Fan, Icemaker, Microwave, Oven - Self Cleaning, Oven/Range - Electric, Range Hood, Refrigerator, Stainless Steel Appliances, Stove, Washer
Heat Source Electric
Exterior
Fence Fully
Water Access N
Roof Type Architectural Shingle
Accessibility Other
Garage N
Building
Story 2
Sewer Public Sewer
Water Public
Architectural Style Split Foyer
Level or Stories 2
Additional Building Above Grade, Below Grade
New Construction N
Schools
Elementary Schools Laurel Ridge
Middle Schools Robinson Secondary School
High Schools Robinson Secondary School
School District Fairfax County Public Schools
Others
Senior Community No
Tax ID 0684 06 1046
Ownership Fee Simple
SqFt Source Estimated
Special Listing Condition Standard
Read Less

Bought with Candyce Astroth • Samson Properties




