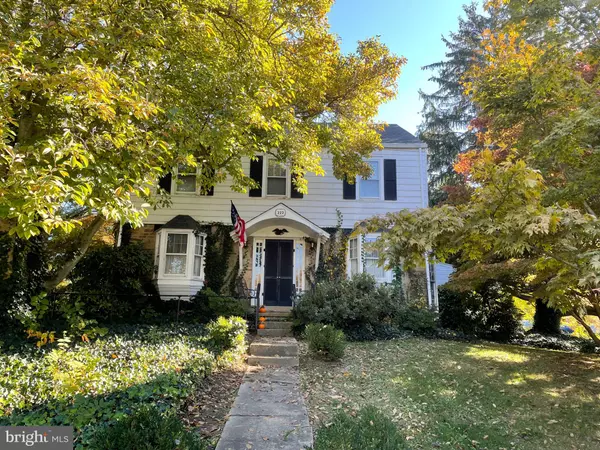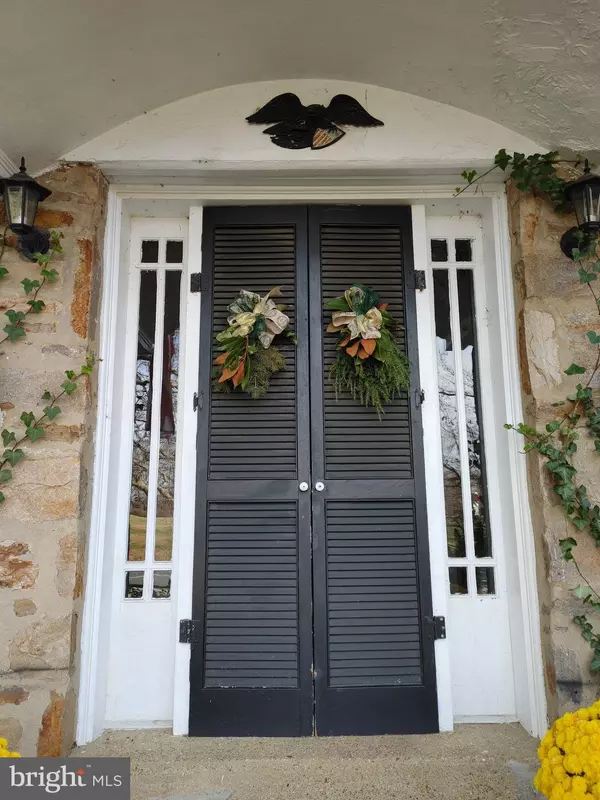For more information regarding the value of a property, please contact us for a free consultation.
220 & 222 S 5TH Odessa, DE 19730
Want to know what your home might be worth? Contact us for a FREE valuation!

Our team is ready to help you sell your home for the highest possible price ASAP
Key Details
Sold Price $315,000
Property Type Single Family Home
Sub Type Detached
Listing Status Sold
Purchase Type For Sale
Square Footage 1,800 sqft
Price per Sqft $175
Subdivision Odessa Heights
MLS Listing ID DENC2011906
Sold Date 01/28/22
Style Colonial
Bedrooms 3
Full Baths 1
Half Baths 1
HOA Y/N N
Abv Grd Liv Area 1,800
Originating Board BRIGHT
Year Built 1946
Annual Tax Amount $1,886
Tax Year 2021
Lot Size 0.900 Acres
Acres 0.9
Lot Dimensions 210.00 x 203.00 x169.00 x 200.00
Property Description
This listing combines 2 parcels - the house on 0.46 +/- acres (222 S 5th St.) and the adjacent lot 0.44 +/- acres unimproved except for the driveway (220 S 5th St.). The last residents lived in this home for 70 years and lovingly maintained it. As you walk up to the front entrance, there is a pair of louvered doors which open to the front door with an antique doorbell. Enter into a welcoming center Foyer with stairs to the 2nd floor, equipped with a chair lift, and a Powder Room. The large Living Room has a beautiful brick wood burning fireplace with a lovely mantle. Currently there is wall-to-wall carpeting with hardwoods under. In addition, there is a coat closet, front 3' bay window, a side exterior door, and a rear French door to the screened-in porch. The Dining Room has hardwood flooring, a 6' x 3' bay window on the side and a smaller 3' bay window on the front, which are perfect for your potted plants. The Kitchen floor is old barn wood, cabinets are original. The Bosch dish washer, electric stove and refrigerator are included. A door from the kitchen leads to the large Family Room addition with a second brick fireplace with glass doors, hardwood flooring, a rear bay window for more plants, side windows with wood shutters and its own AC/Heater. The Laundry area and closet with shelving are located off this room. Head out to the rear screened-in porch that has plexi panels that can be installed to make it a year-around room. Combined with the Family Room, it is great for entertaining! Upstairs there are 3 bedrooms and 1 full bath with original tile. The Main Bedroom has 2 closets and a sitting room that overlooks the front yard with a 3rd closet. Outside enjoy the large landscaped rear yard with mature trees, stone paths, a small fish pond and fencing with 3 gates. There is ample off-street parking with the driveway and parking area on the adjacent lot. The Property is being sold AS IS. As an option, the house on 0.46 +/- acres (222 S. 5th St) is available without the adjacent lot for $289,900 MLS # DENC2011772. The lot is not available separately.
Location
State DE
County New Castle
Area South Of The Canal (30907)
Zoning 24R-1
Direction West
Rooms
Other Rooms Living Room, Dining Room, Primary Bedroom, Sitting Room, Bedroom 2, Bedroom 3, Kitchen, Family Room, Basement, Laundry, Bathroom 1, Attic, Half Bath, Screened Porch
Basement Partial, Sump Pump, Interior Access
Interior
Interior Features Attic, Carpet, Family Room Off Kitchen, Floor Plan - Traditional, Formal/Separate Dining Room, Kitchen - Country, Tub Shower, Wood Floors
Hot Water Electric
Heating Forced Air
Cooling Central A/C
Flooring Carpet, Partially Carpeted, Hardwood
Fireplaces Number 2
Fireplaces Type Brick, Wood
Equipment Dishwasher, Dryer, Oven - Single, Oven/Range - Electric, Refrigerator, Washer, Water Heater
Furnishings No
Fireplace Y
Window Features Bay/Bow,Double Hung
Appliance Dishwasher, Dryer, Oven - Single, Oven/Range - Electric, Refrigerator, Washer, Water Heater
Heat Source Oil
Exterior
Garage Spaces 8.0
Fence Chain Link, Partially, Rear
Utilities Available Cable TV Available, Electric Available, Natural Gas Available, Phone Available, Sewer Available, Water Available
Water Access N
View Garden/Lawn, Street
Street Surface Access - On Grade,Black Top,US Highway/Interstate,Other
Accessibility Chairlift
Road Frontage City/County, State
Total Parking Spaces 8
Garage N
Building
Lot Description Additional Lot(s), Cleared, Level, Rear Yard, Road Frontage, SideYard(s), Sloping
Story 2
Foundation Block
Sewer Public Sewer
Water Public
Architectural Style Colonial
Level or Stories 2
Additional Building Above Grade, Below Grade
Structure Type Dry Wall,Plaster Walls
New Construction N
Schools
Elementary Schools Old State
Middle Schools Cantwell Bridge
High Schools Odessa
School District Appoquinimink
Others
Pets Allowed Y
Senior Community No
Tax ID 24-005.00-002
Ownership Fee Simple
SqFt Source Estimated
Security Features 24 hour security,Electric Alarm,Monitored
Acceptable Financing Cash, Conventional
Horse Property N
Listing Terms Cash, Conventional
Financing Cash,Conventional
Special Listing Condition Standard
Pets Allowed No Pet Restrictions
Read Less

Bought with Anne Elizabeth Brumbaugh • Bryan Realty Group




